как выбрать гарнитур (50+ реальных фото)
Чтобы обустроить кухню, совсем не обязательно искать готовый комплект или заказывать ее по индивидуальному проекту. Есть возможность обустроить все быстрее и дешевле: собрать самостоятельно из готовых модулей. На самом деле кухонная мебель состоит из набора шкафов. Их разновидностей не так и много — пару десятков. Отличаются они материалами и отделкой, а размеры и материалы «основы» одинаковые. Исходя из этого кому-то пришла в голову мысль сделать набор шкафов в одном стиле и цвете, но разных моделей и размеров. За счет того, что детали стандартные, себестоимость такой кухни немного меньше чем готовой и намного ниже, чем «по заказу». Идея получила популярность, а мебель эту стали называть «модульные кухни». Завод заранее изготавливает некоторое количество модулей, а вы набираете себе те, которые вам нужно. Хоть для малогабаритной кухни,хоть для просторной. Есть модульные кухни эконом класса, есть среднего. Единственное, чего вы не увидите — эксклюзива.
Из каких материалов изготавливают
Модульные кухни эконом класса — отличный способ быстро и недорого обставить кухню. Но «недорого» понятие относительное. Ценник может быть разным. Какие-то коллекции действительно стоят немного, другие, вроде и похожие, но имеют цену существенно выше. Все дело в материалах, которые используются да в фурнитуре. Она тоже существенно влияет на стоимость.
Модульная кухня эконом класса из ЛДСП тоже может быть в современном стиле 
Из чего делают корпуса
Кухонная мебель эконом класса изготавливается из ламинированного ДСП (ЛДСП). Достоинство у него одно: невысокая цена. Но этот материал плохо реагирует на повышенную влажность. Через несколько лет возле мойки, плиты, духовки, микроволновки он начинает разбухать и отслаиваться. Чтобы замедлить процесс, все проблемные зоны можно промазать силиконовым нейтральным герметиком (не акриловым). Обязательна обработка герметиком столешницы в тех местах, где будете вырезать отверстия под мойку и установку крана, вывод крана фильтра для очищенной питьевой воды. Идеальной ваша кухня будет недолго, но такая обработка продлит этот период времени.
Модули могут быть разных цветов

Модульные кухни средней стоимости делают с фасадами из МДФ. Учтите, что в этом случае корпус шкафов тоже сделан из ЛДСП и только фасады — из МДФ. Так что тоже не следует обольщаться насчет долговечности подобной мебели. Тут может быть другая проблема: недорогие фасады МДФ отделываются тонким материалом, очень похожим на бумагу. На стыках в местах интенсивного пользования (часто открываемые дверки) этот материал начинает отклеиваться. Тоже не самая радужная перспектива. Но, если можно выбирать, лучше все-таки МДФ. Он не разбухает от влажности и его не коробит, за счет эластичности материала фасады могут иметь более декоративные формы.
Какими могут быть фасады
Фасады шкафов могут быть отделаны разными материалами:
- Заламинированы пленкой, имитирующей поверхность древесины различных пород. Это как раз модульные кухни эконом класса. Такой способ отделки самый недорогой. Такое оформление хорошо для классических интерьеров.
- Оклеены шпоном. Более дорогой вид отделки, полностью имитирующий изделия из дерева. Хорошо сочетается с классическими и этническими интерьерами.
Пластик — один из самых практичных материалов на фасаде кухонной мебели,
но вот глянцем увлекаться не стоит
- Пластиковые фасады. На СДП или МДФ наклеивается пластик. Этот тип отделки самый удобный в уходе и долговечный. Единственное, что стоит учесть, что глянцевый пластик темных или насыщенных цветов придется все время натирать: на блестящей поверхности видны все следы. Потому лучше матовый или полуматовый, в крайнем случае — полуглянец. Такие кухни сочетаются с современным стилем модерн, минимализм, другими направлениями, где приветствуется гладкая однотонная поверхность.
Кухонная сборная мебель с рамочными фасадами

В общем, это все типы фасадов, которыми оснащают модульные кухни. Какие-то применяются в бюджетных наборах, какие-то в средних по цене. Единственный материал, из которого не делают модули — древесина. Это, практически всегда, индивидуальное изготовление.
Виды шкафов в модульных кухнях
Модульные кухни отличаются большим количеством разнообразных шкафов разных размеров и типов, но оформленных в одном стиле и цвете. Из них, как из конструктора, можно собрать отличающиеся по внешнему виду и размерам кухни. Это удобно, так как при минимальных затратах позволяет подобрать такую мебель, которая удовлетворяет вашим запросам, вписывается по размерам в вашу кухню какого бы размера они не была.
Модульная кухня эконом класса: навесные шкафы

По типу установки
В первую очередь кухонные шкафчики делят по типу установки. Есть настенные (подвесные) и напольные. Это традиционные модули, к которым все давно привыкли. При составлении своего гарнитура, лучше сразу искать пару – напольный и такой же ширины навесной, так как только при одинаковой ширине они смотрятся нормально.
Больше всего вот таких вариантов — обычные напольные и настенные шкафчики

Обратите внимание на то, что некоторые модульные кухни имеют линейку напольных шкафов без столешницы. Это позволяет собрать шкафчики, скрепить их один с другим и только после этого накрыть общей столешницей без швов. Согласитесь, это намного удобнее и практичнее — нет щелей в которые забивается грязь.
Ситуации, когда стоят только напольные шкафы, встречаются нечасто. В основном – под окном или если на стене закрепляют бытовую технику – микроволновку или нечто подобное. Ситуации, в которых нужны только навесные шкафы, более часты. Обычно это над плитой, если кухонная вытяжка над ней не требует подключения к вентиляционной системе. В этом случае нужны длинные навесные тумбы. Они имеют меньшую, чем обычно, высоту и большую ширину. Высота «добирается» вытяжкой, а ширина нужна большая, так как стандартная ширина плиты и вытяжки – около 80 см.
Шкаф-пенал и тумбы для островной кухни — новые виды в модульных кухнях

Есть еще шкафы-пеналы и отдельно стоящие тумбы. Они относятся к более современным видам мебели. Шкаф-пенал устанавливаются на пол, но он настолько высок, что заканчивается на том же уровне, что и смонтированные навесные шкафы. За счет большого количества полок и ящиков отличается большой вместительностью, может стоять рядом с холодильником или на противоположном углу, уравновешивая композицию.
Отдельно стоящие тумбы нужны в модульных кухнях для гарнитуров островного типа. Они стыкуются друг с другом, накрываются общей столешницей. Могут быть рабочим или обеденным столом. Часто островной стол служит разделителем двух зон при объединении кухни и гостиной.
По виду
Модульные кухни эконом класса составляются из элементов разной конструкции. Линейные гарнитуры составляются из обычных шкафов. Они бывают с выдвижными ящиками и дверками. Ящики могут быть по высоте разными: широкими и узкими. В одном шкафу, один над другим, могут располагаться два, три или четыре ящика. Старая комбинация – ящик сверху, а внизу дверки – сегодня встречается не очень часто, но при желании можно найти.
Напольные модули для сборной кухни

Для кухонь в виде букв Г, Т и П требуются угловые элементы. Они есть двух типов: трапециевидные и Г-образной формы. Трапециевидные имеют большую глубину в углу, но чтобы использовать это пространство, необходимы выдвижные конструкции, иначе, чтобы достать в угол, придется практически полностью «нырять» внутрь. но выдвижные конструкции недешевы. Если бюджет ограничен, эту площадь можно использовать для хранения габаритных вещей, которыми пользуются не слишком часто.
Угловые Г-образные тумбы отличаются необычной складывающейся дверкой. Доступ к самым дальним уголкам тут проще, так как глубина меньше. Есть два тип подобных шкафов:
- Из двух отдельных шкафов, которые просто придвигаются один к другому. Один из них имеет «глухую» половину, закрытую ламинированным ДВП и оба оснащены распашными дверками, которые открываются каждая в свою сторону. Это вариант снова-таки не слишком удобен при использовании: одна из частей малодоступна.
- Один шкаф со столешницей в виде буквы «Г». Эти модели оснащены складывающейся дверкой. Она одна, но состоит из двух половинок, которые подвижно скреплены между собой. При открывании они просто складываются, напоминая страницы детской книжки.
Угловые модули разного типа

Крайние кухонные тумбы называют торцевыми. Они бывают открытого типа — с полками, или закрытого — с дверками. Модули с полками смотрятся не такими «тяжелыми», но на них ничего функционального не поставишь. Они, Скорее, декоративные. Если на кухне достаточно места, можно брать торцевые открытые навесные шкафы и ставить на них элементы декора.
Торцевые шкафы желательны — они имеют скругленную форму и синяков будет меньше

Если кухня малогабаритная и место надо выгадывать, целесообразно поставить шкафы с дверками и использовать их по назначению. Еще один плюс такого решения – меньше придется убирать.Все горизонтальные поверхности в кухне приходится часто протирать, а в открытом варианте их много.
Виды открывания дверок
На подвесных шкафах дверки могут быть распашными или подъемными – на лифтах. Подъемные более безопасны – головой об открытую дверку не ударишься. Но механизм стоит немало, так что шкафы с подъемными дверками стоят дороже. Так что модульные кухни эконом класса с такими дверками встретишь нечасто — стоимость их выше средней.
Разные есть типы дверок

В напольных кухонных шкафах дверки могут быть обычными – распашными, или сдвижными, которые при открывании отъезжают в сторону. Они хороши, если расстояние между двумя параллельными линиями шкафов небольшие. Но за направляющими, по которым двигаются дверки, нужен регулярный уход – они забиваются пылью и мусором. К тому же в один момент доступна только половина шкафа. Чтобы добраться до второй, надо обе дверки передвинуть на противоположную сторону.
Размеры шкафов в модульных кухнях
Модульные кухни эконом класса отличаются тем что элементы изготавливают разных размеров. Один и тот же по виду шкаф может быть в нескольких размерах. Именно этим и удобна такая форма выпуска: за счет большого количества вариаций можно собрать гарнитур именно той длины или глубины, которая вам нужна.
По ширине шкафы бывают:
- Узкие – 150-300 мм;
- Стандартные – 520-600 мм;
- Широкие – 650-800 мм.
Размеры — ширина, глубина, высота — бывают разные,
что и позволяет подобрать модульную кухню как в малогабаритное помещение, так и в просторное

Единого норматива нет, потому производители делают ширину различной. Какие-то размеры встречаются чаще, какие-то реже, но набрать нужную длину кухонной стенки можно. Надо будет просто вооружиться листком бумаги и карандашом, поставить требуемые размеры кухонной мебели. Выбрав шкаф, вычитаете его длину, выбираете следующий. И так до тех пор, пока не наберется требуемый набор.
Глубина шкафов не отличается большим разнообразием. В основном встречаются такие экземпляры:
- Напольные — 500, 550, 600 мм;
- Навесные — 300-350 мм;
Разных шкафов и шкафчиков может быть много, причем они могут быть в разных размерах
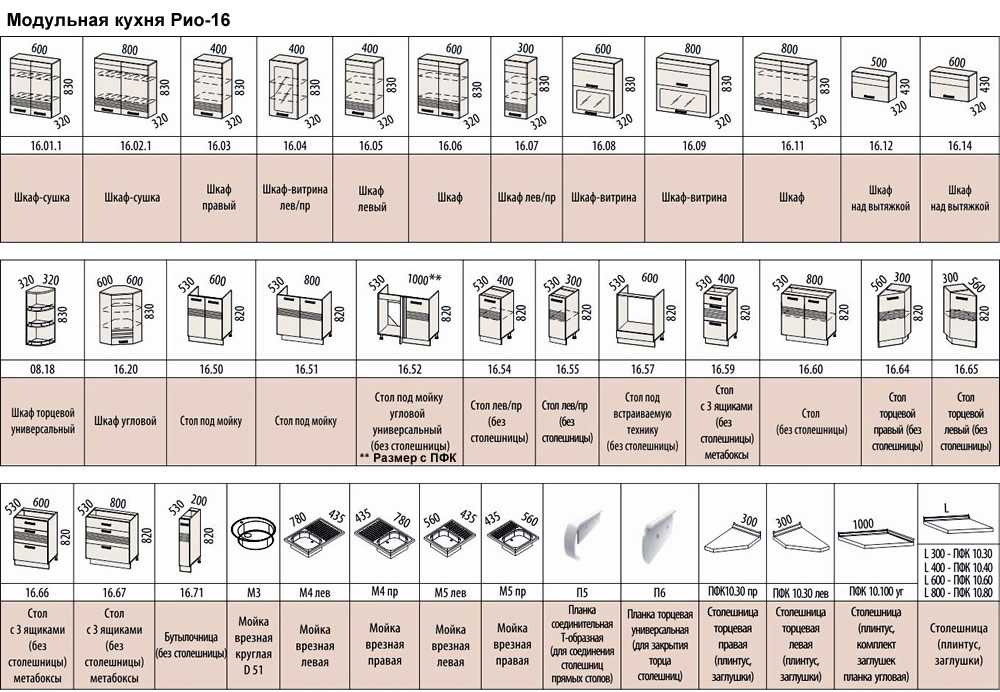
Еще различной бывает высота шкафов. Как правило, она подбирается по росту хозяйки. Удобно если столешница находится на 20-30 см выше уровня, где заканчиваются кисти опущенных вниз рук. Напольные шкафы в модульных кухнях бывают такой высоты: 700-750; 800-850; 900-950 мм. Изредка можно найти и промежуточные варианты.
Модульные кухни эконом класса: порядок подбора шкафов
Кухонную мебель меняют в двух случаях: во время капитального ремонта или при необходимости/желании заменить старую. Какая, казалось бы, разница? Большая. Если предстоит ремонт, можно сначала выбрать кухню, потом под нее поменять разводку труб водопровода и канализации, перенести в нужное место розетки, переставить плиту и т.п. В этом случае можно из элементов модульной кухни набрать нужный вам функционал, особо ни к чему не привязываясь.
Модульные кухни эконом класса подбирают поэлементно
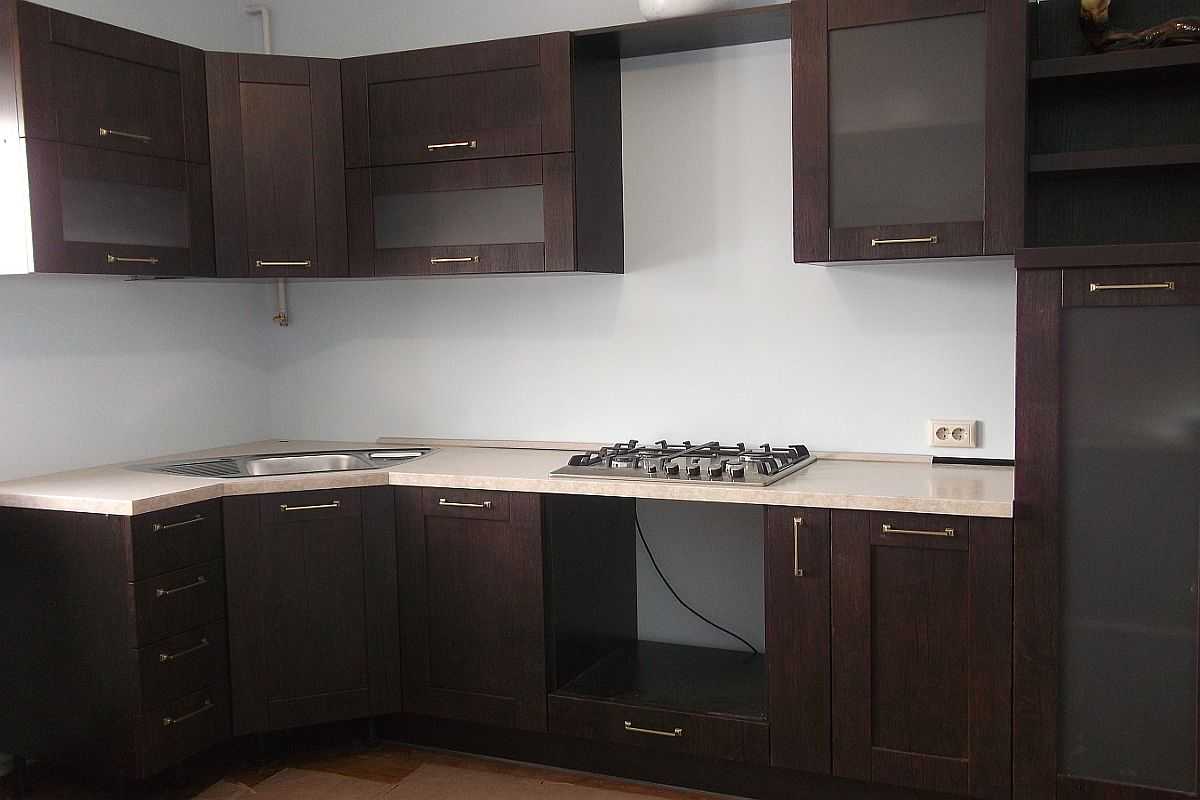
Другой подход к подбору модулей если ремонт не предусматривает глобальных работ. Мойку и газовую плиту никто не будет переносить. И это надо учитывать. В первую очередь тогда рисуется план кухни с размерами, на нем определяется место установки мойки, рисуете плиту, холодильник. Все то, что двигать не собираетесь. Все элементы рисуйте в масштабе. Например, можно использовать листик в клеточку и принять две клеточки как 10 см. Рисовать будет несложно, проставлять размеры тоже. После того, как на план нанесены устройства, которые никто не будет перемещать, алгоритм подбора модулей такой:
- Подбираете стол под мойку.
- Если есть, выбираете угловые шкафы.
- Определяетесь с габаритами шкафов под встраиваемую бытовую технику.
- Решаете, нужны ли вам торцевые шкафы и каких размеров они будут.
- Оставшееся свободное пространство заполняете линейными шкафами, подбирая их ширине и функционалу.
Этот алгоритм позволяет собрать поэлементно модульную кухню по вашим размерам всего за несколько часов. Только вам понадобится предварительно замерять, на какой длине по каждой стене.
7 способов сэкономить на переделке — INMYROOM
Кухня – сердце дома, «горизонт событий», к которому притягиваются все обитатели жилища. Здесь вечно кипит работа, зачастую в буквальном смысле слова. И потому ремонт в этой комнате требуется делать чаще, чем в других помещениях.
Причем именно требуется – если спальня и гостиная могут подождать, то отслоившаяся краска, потрескавшаяся плитка фартука или неудачно организованная система хранения на кухне взывают к немедленному обновлению.
Что делать, если вы не успели накопить на переделку кухни? Запаситесь временем, терпением и решимостью. Есть, по крайней мере, 7 позиций, по которым хозяева квартир переплачивают за кухонный ремонт. И сегодня мы о них подробно поговорим.
1. Ремонтные работы: возьмите на себя все, но не берите лишнего
Главная заповедь того, кто решил сэкономить – нужно быть готовым сделать все самому. При этом важно помнить, что полностью взять на себя все ремонтные работы было бы самонадеянно: например, электрическая проводка, сантехническая разводка и укладка керамической плитки – занятие для профессионалов. Замену окон тоже лучше поручить специалистам.
Поэтому второй принцип экономии – не планировать в ремонте те работы, которые невозможно выполнить самостоятельно. Если электрика и сантехника не требуют замены, оставьте все выходы проводки и мокрые точки на своих местах. Не сбивайте плитку, если она в хорошем состоянии. Вылетевшие фрагменты можно заменить новыми вставками. На деревянное окно поставьте уплотнители – в квартире сразу станет тише и теплее, без применения дорогостоящих стеклопакетов.

Ваша кухня может выглядеть немного усталой, но вам не нужно тратить целое состояние, чтобы придать ей новый вид. Все это занимает немного времени, усилий и творчества, чтобы подбодрить сердце вашего дома, благодаря бюджетному ремонту и дизайну.
Бюджетный дизайн кухни
Если ваши шкафы немного устарели, с точки зрения стиля и или цвета, почему бы не рассмотреть возможность замены дверей, если каркас все еще в хорошем состоянии? Есть множество компаний, которые специализируются на предоставлении запасных дверей. Кроме того, просто дайте вашему кухонному гарнитуру быстрое обновление с помощью нескольких слоев краски. Обе эти идеи намного бюджетнее, чем замена всей кухни. Краска вообще самый простой и бюджетный способ преобразить кухню. Ищите богатый, но успокаивающий оттенок, который позволит вам расслабиться в вашем пространстве.

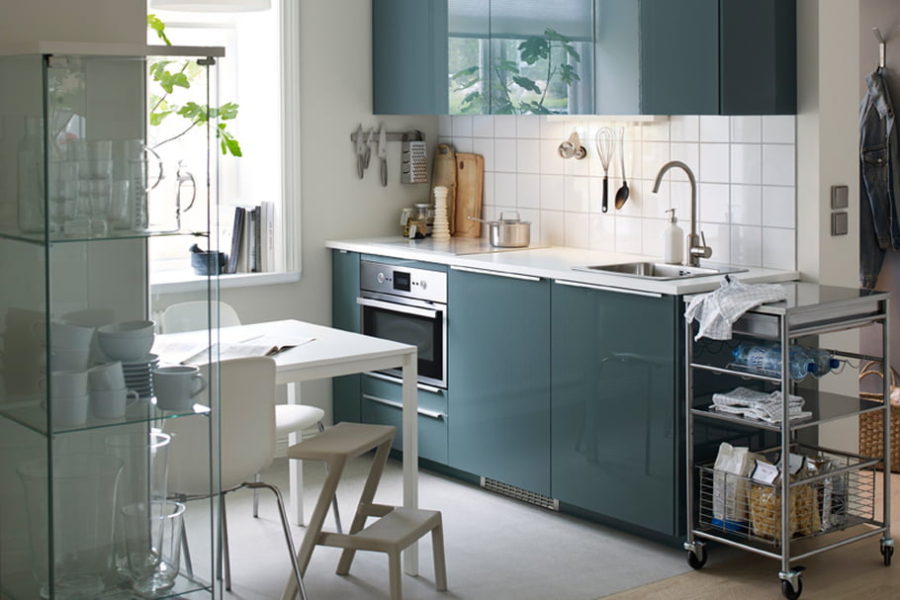



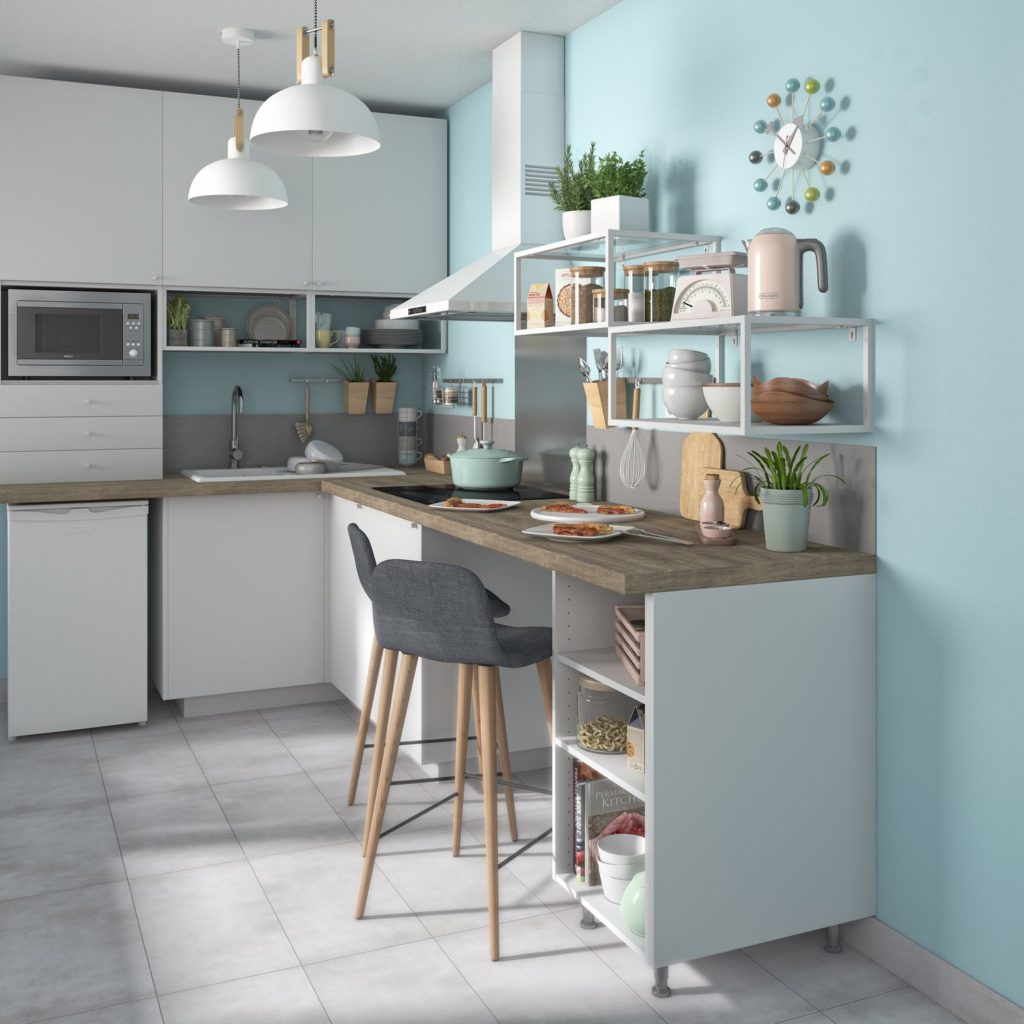
Старайтесь избегать всего, что слишком экстремально, так как на кухне достаточно активности, и вы не хотите, чтобы она казалась еще более занятой. Всегда выбирайте высококачественную краску, чтобы обеспечить прочную отделку. Последние штрихи, такие как произведения искусства, мягкая мебель и стеллажи, делают схемы планировки теплыми и привлекательными, и их легко заменить и обновить сезонно или всякий раз, когда вы представляете себе новый вид.

Доступные предметы, такие как старинный комод со стеклянными дверцами или бюджетная кухонная мебель, можно использовать для хранения и демонстрации вашего любимого фарфора.
Бюджетная кухня своими руками
1. Покраска кухонных шкафов


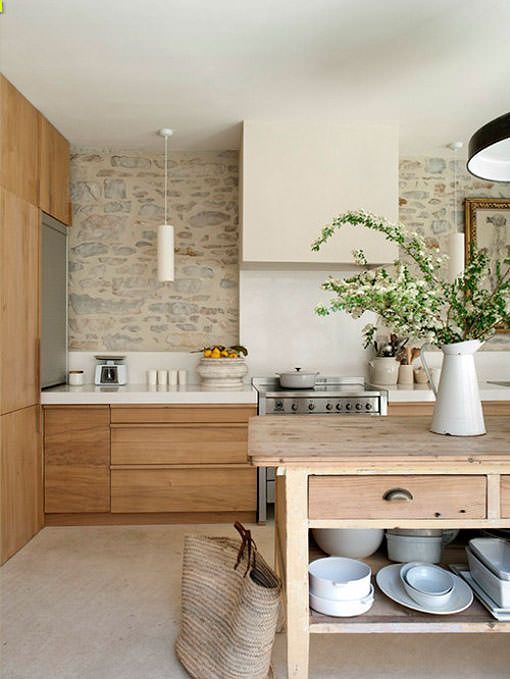
Покраска кухонной мебели-один из самых бюджетных и простых способов создать свежий новый вид, выбирая из последних доступных цветов. Если вы планируете покрасить шкафы, обязательно загрунтуйте их. Существует специальная мебельная грунтовка и ряд красок, подходящих для деревянных, меламиновых и МДФ шкафов.
2.Установка новых столешниц



Кардинально изменить внешний вид можно заменив существующие столешницы. Ламинат является самым экономичным в покупке. Если у вас есть свободные деньги, рассмотрите дополнительные услуги, такие как тепловые стержни, которые могут быть установлены на поверхности для постоянной подставки под кастрюли или встроенной сливной доски.
3. Обновите кухонный пол
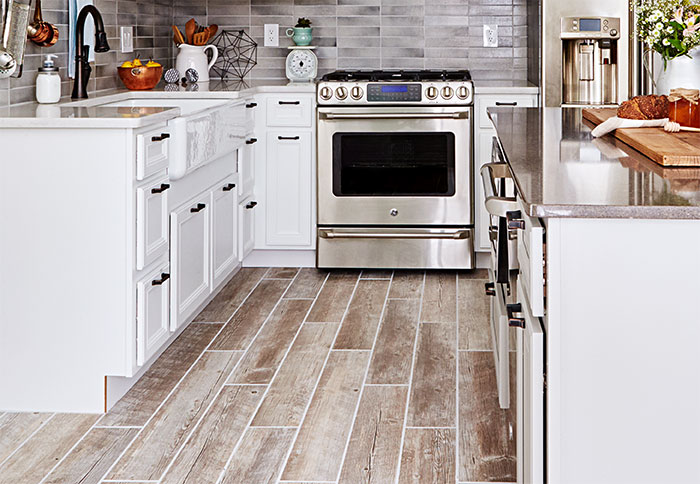


Если невзрачный кухонный пол подводит дизайн, вы можете положить новый пол сверху. Большинство дизайнеров кухни посоветуют вам просто запустить его под плинтусами, а не от стены до стены, что еще больше сократит ваши расходы.
4. Улучшите места для хранения
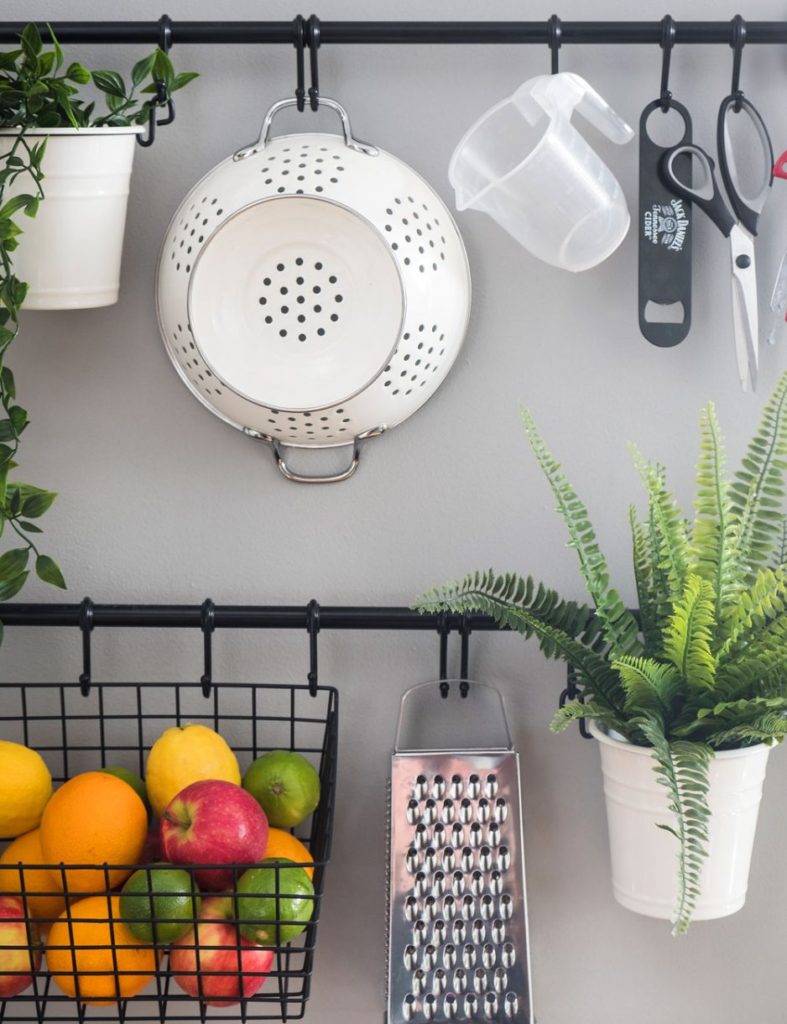
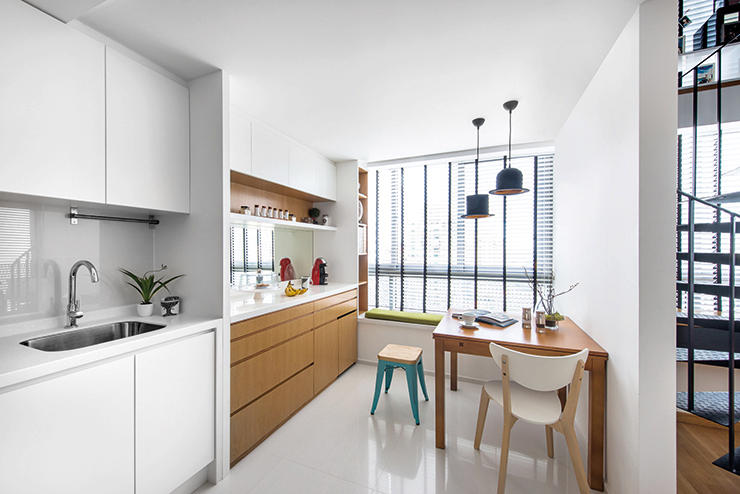
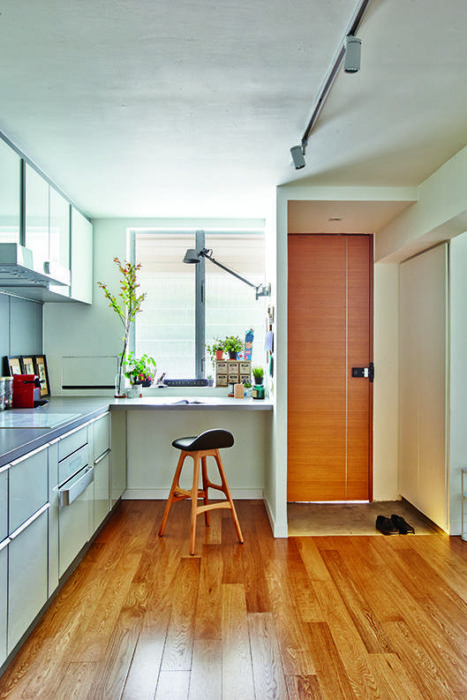
Удивительно, как много мы накапливаем за эти годы. Попробуйте выделить день, чтобы разобраться в ваших кухонных шкафах, а затем организовать их так, чтобы у вас был доступ к вещам, которые вы используете каждый день. Очистка ваших столешниц также может мгновенно улучшить бюджетный дизайн кухни, и это не будет стоить вам ничего. Кроме того, попробуйте переосмыслить решения для хранения.
5. Сделайте свой подвесной рельс
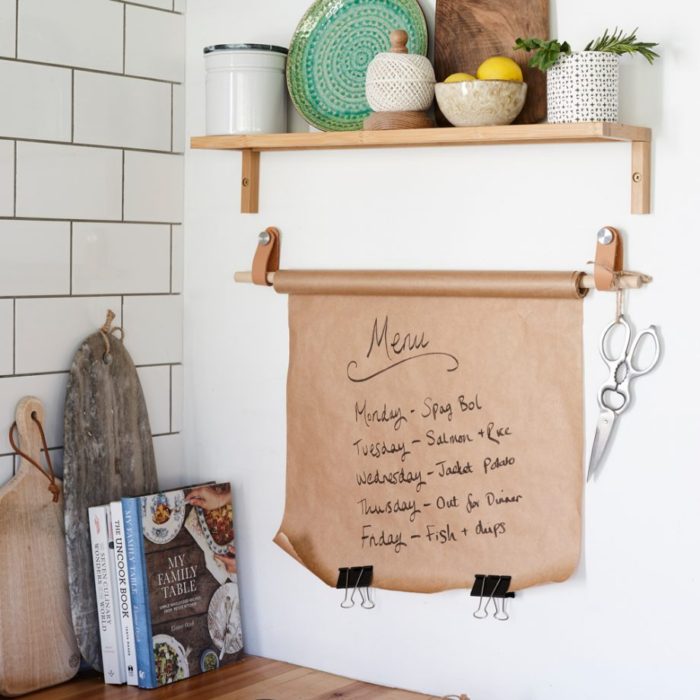
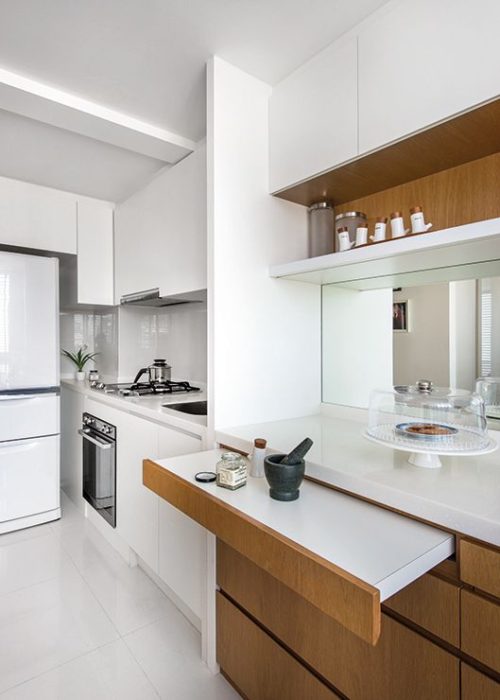
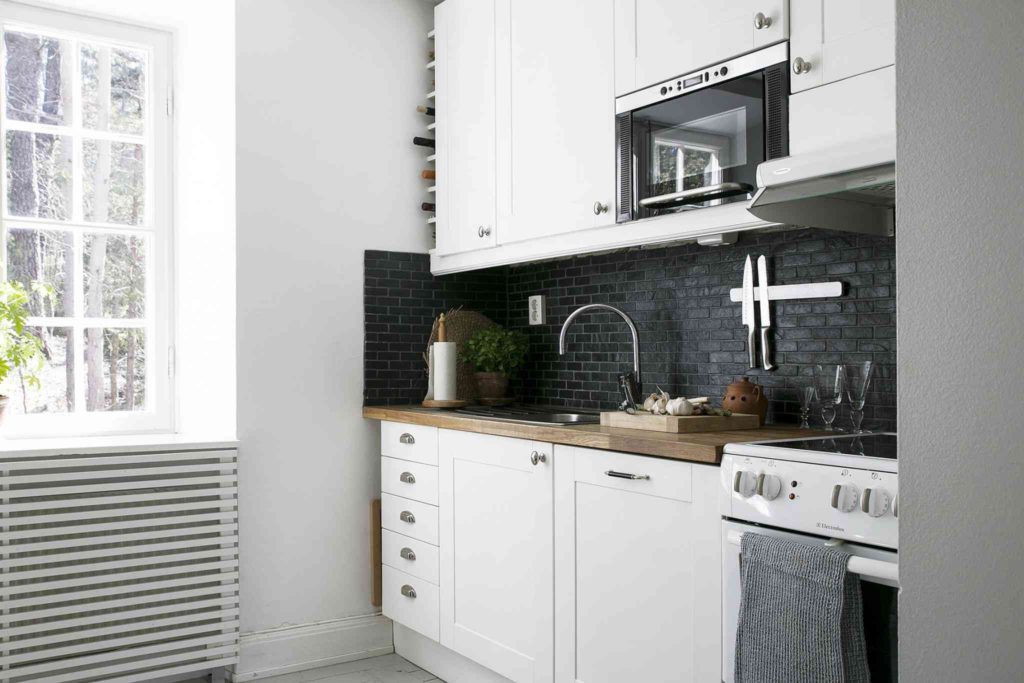
Просто прикрепив две ручки и дюбели к стене, вы можете создать решение для хранения всех видов кухонных принадлежностей. От фольги до кухонного полотенца-возможности безграничны. Выше мы видим, как две кожаные ручки делают стильную подставку для кухонной доски для заметок, на рулоне коричневой бумаги.
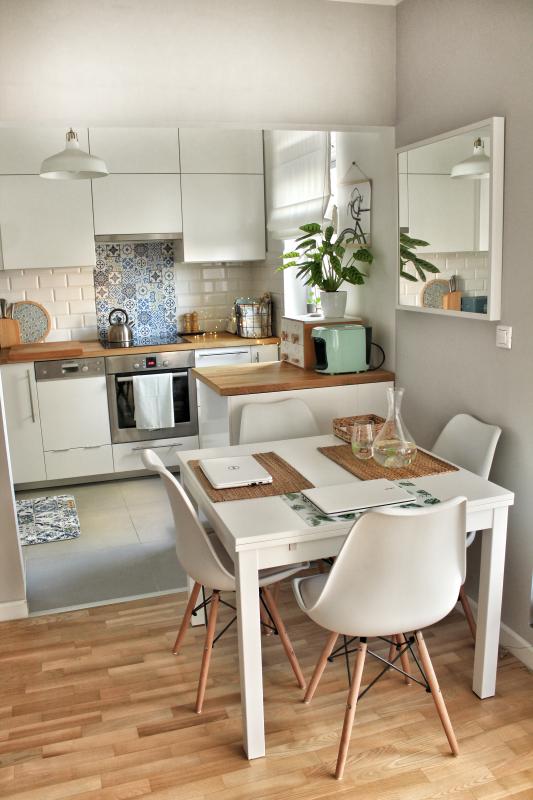
Также, простая стена из черной краски, специально разработанная для рисования мелом, является отличным способом добавить индивидуальный подход к вашему кухонному пространству. Это не только дает детям идеальное место, чтобы развлечь себя, все еще в пределах видимости, пока вы работаете на кухне – это также создает идеальный семейный планировщик.
6. Установите дополнительное освещение


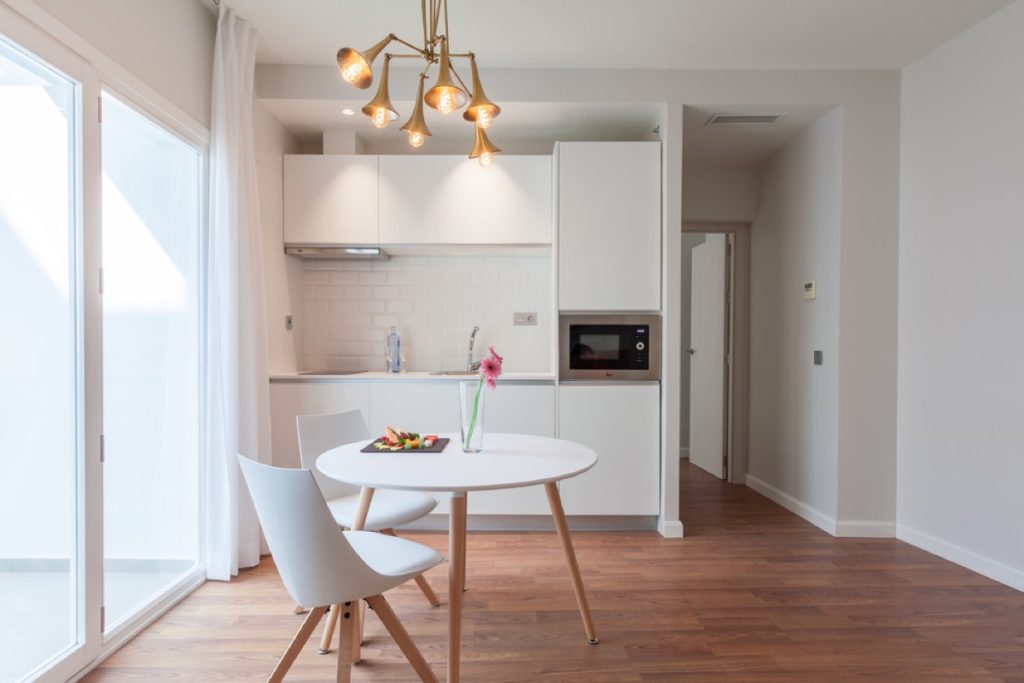
В идеале, у вас должны быть специальные светильники, такие как прожекторы, над рабочими поверхностями, галогенные лампы на вытяжке и верхнее освещение с рассеянным светом в обеденной зоне. Также бюджетный вариант обновить кухню – это новая бытовая техника или приборы. Однако вам нужно будет убедиться, что она будет вписываться в существующее пространство. Автономные приборы могут быть заменены более легко, например, новый чайник или тостер, тоже произведут некий фурор и не будет стоить слишком дорого.



Маленькие бюджетные кухни – дешевый ремонт
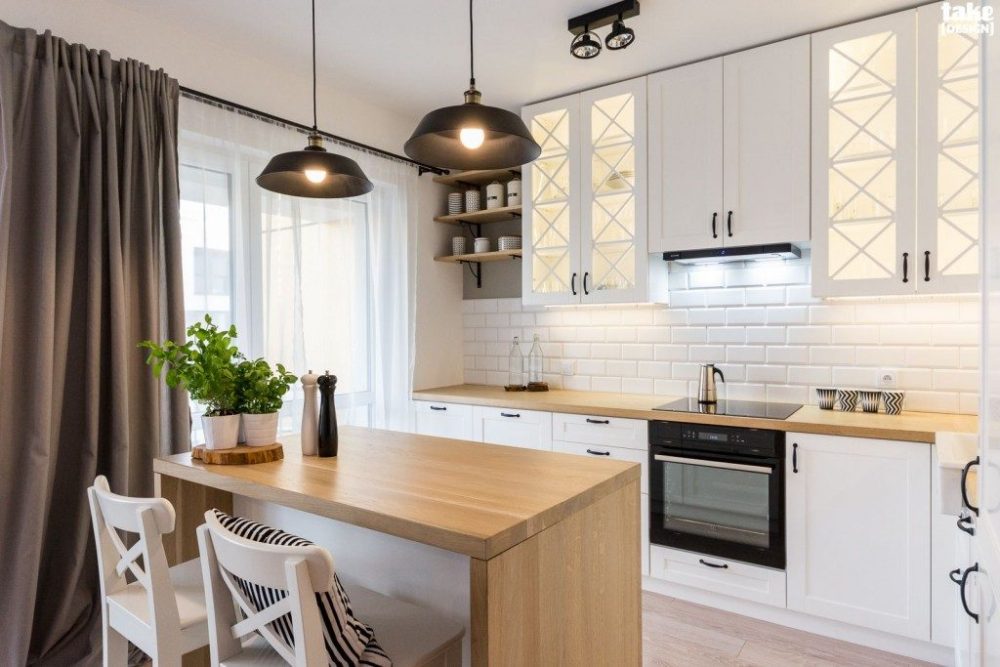
Маленькие кухни могут быть такими же красивыми и функциональными, как и большие. Вам не нужно тратить целое состояние, чтобы создать красивый бюджетный дизайн. Например, использование светлых цветов на стенах может открыть пространство. Желтые, оранжевые, светло-синие и зеленые-это цвета, которые сегодня популярны не только для гостиных и столовых, но и для кухни. Темные цвета, как известно, закрывают пространство.

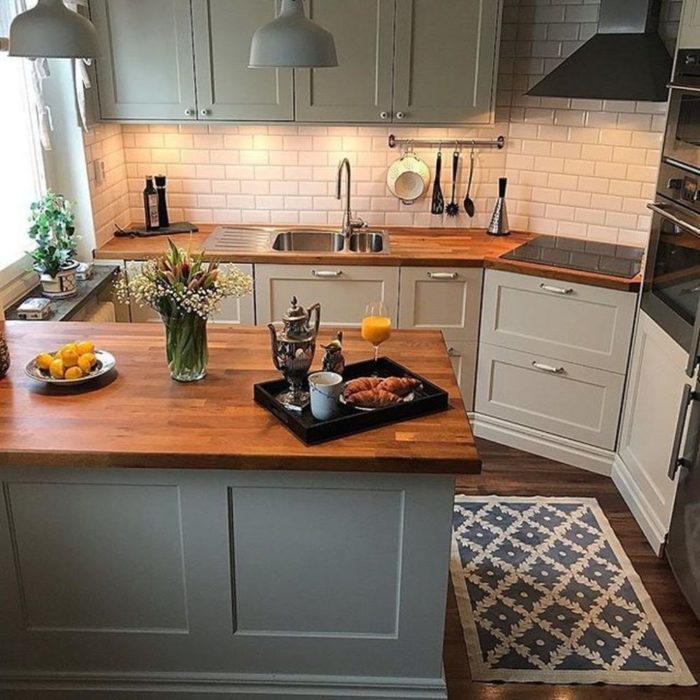

Также важно знать, что имея слишком много или слишком большие предметы мебели, вы уменьшаете пространство. Используйте меньшие столы и стулья или даже барные стулья, если они доступны. Освободив площадь пола, вы не только увеличите кухню, но и увеличите пространство для передвижения, не натыкаясь на мебель и не маневрируя вокруг нее.

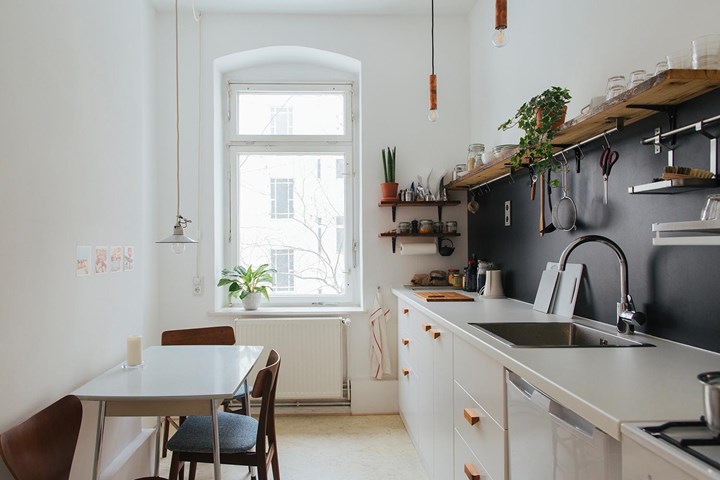
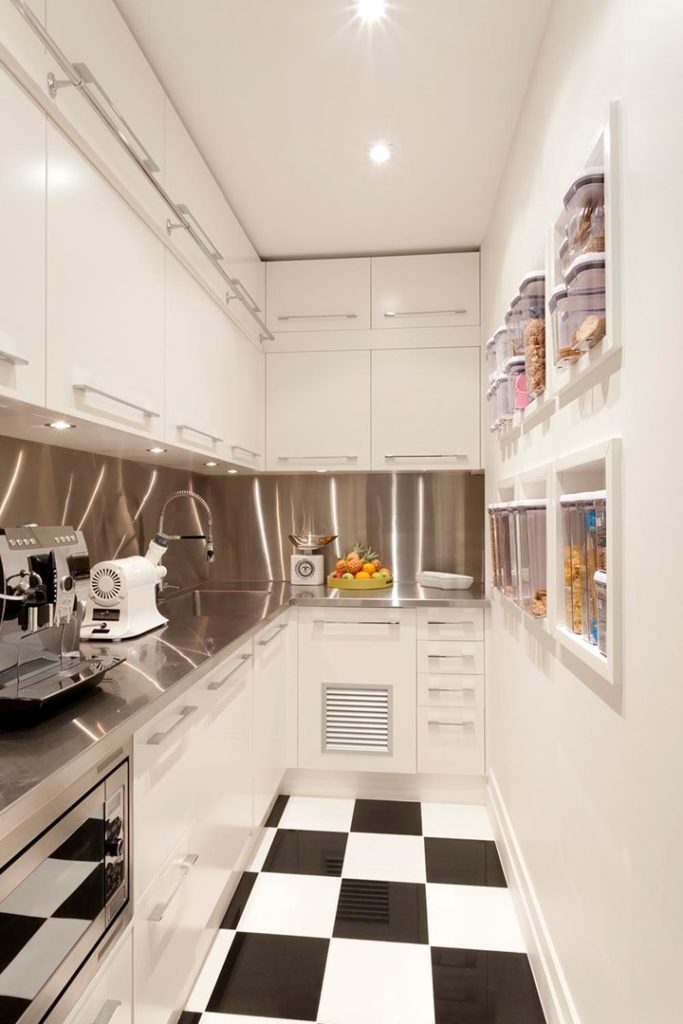
Кухонные смесители, несомненно, прошли долгий путь за последние несколько лет как по внешнему виду, так и по функциональности. Кухонный кран с высокой дугой позволяет разместить большие объемы посуды. Всегда рассматривайте как форму, так и функцию при покупке предметов, так как в бюджетном дизайне важно быть практичным в своем выборе.
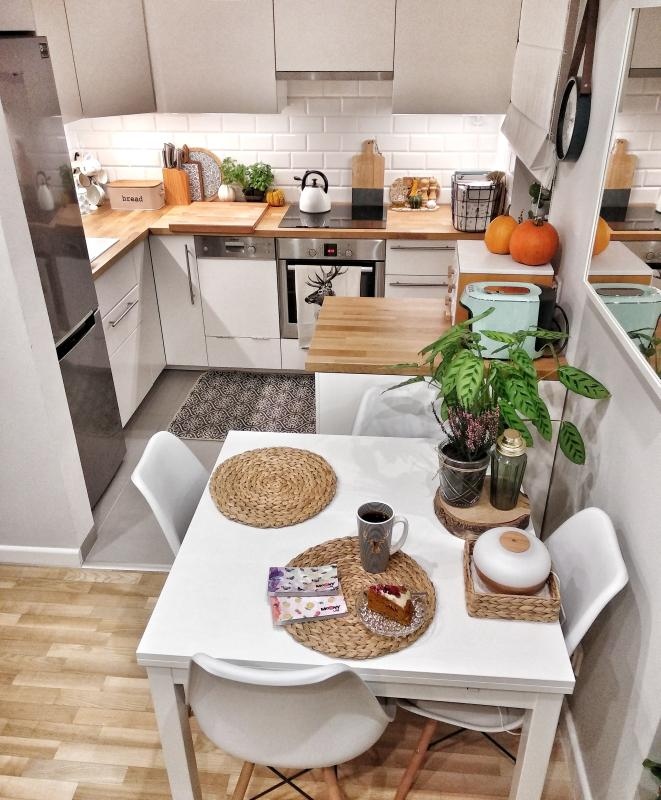
И последнее, что что нужно сделать в бюджетном дизайне кухни, это освободить окна от тяжелых и темных штор. Вместо этого, повесьте легкие и воздушные занавески, которые впускают большое количество естественного света. Они придадут вашей кухне больше привлекательности, и она будет больше, ярче и уютнее. О том какие занавески подойдут в вашу кухню и какой подобрать дизайн, вы можете почитать здесь.



Планируем ремонт кухни, шаг за шагом
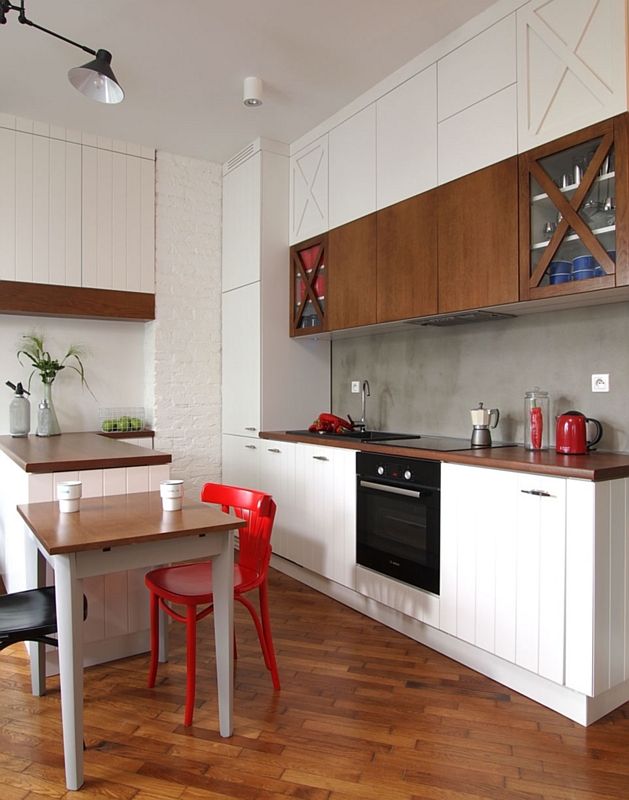
- Точные размеры!
- Проверка высоты помещения и длины всех его стен.
- Измерение дверей и окон с учетом высоты подоконника.
- Маркировка оттока воды, горячего и холодного водоснабжения, газоснабжения и вентиляции.
- Вентиляция. Этого нет в контрольном списке, и это очень важно. Находясь в доме на одну семью, вы можете «выбить» отверстие снаружи и установить вытяжку, но вы не будете делать это в квартире. Конечно, сейчас есть разные типы вытяжек, на ваш вкус и цвет, ну и конечно же карман.
- Розетки. Чрезвычайно важная вещь! Это вопрос, который вы должны решить сами. На плане вы отмечаете существующие электрические розетки, и вам нужно проверить, насколько они высоки и достаточно ли их для работы. Когда розеток слишком мало и на кухне появляются удлинители и различные адаптеры питания, то самое время встретиться с электриком.
- Какой холодильник вы хотите иметь, будет ли он большим, стандартным автономным, или встроенным?
- Какой тип мойки подходит вам больше всего? Это будет керамическая раковина (другой тип шкафа) или, может быть, раковина, расположенная в угловом шкафу?
- Какую столешницу вы хотите иметь и какова ее толщина? Что над столешницей? Вы выбираете плитку, мозаику или, может, обои? Это стоит планировать заранее, особенно при замене электрической системы.

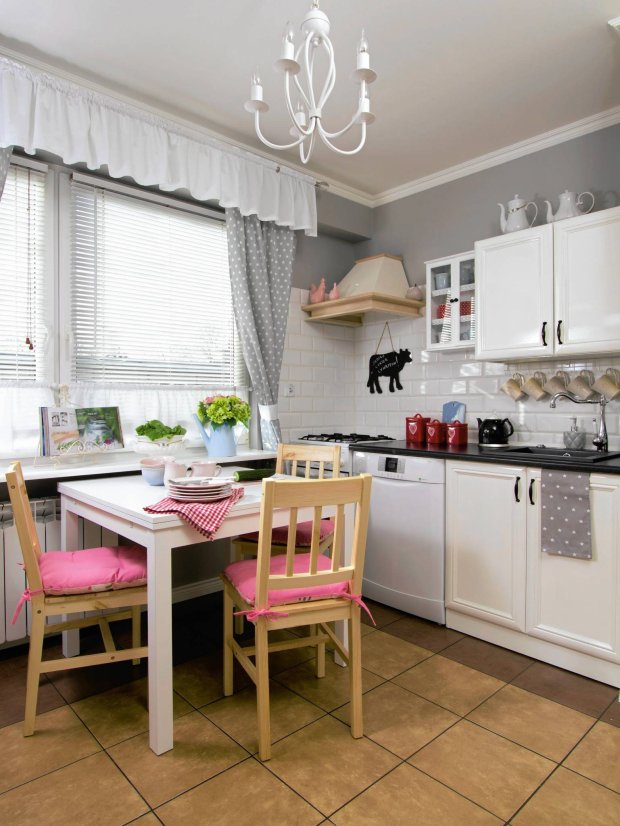
Так что теперь у вас есть доказательство того, что вам не нужно тратить кучу денег, чтобы создать стильный бюджетный дизайн кухни. Воспользуйтесь нашими идеями и создайте уютное кулинарное пространство!
Планируя ремонтные работы, всегда владельцев интересует, чем покрыть стены на кухне? Существуют многие варианты отделки стен на кухне, затрачивающие немного времени и средств, но смотрящиеся очень хорошо.
Оглавление статьи:
Виды материалов для отделки
Начинается ремонт на кухне с подбора облицовочного материала. Внутренняя отделка стен на кухне предлагает варианты отделочного материала очень разнообразные:
- обои;
- окрашивание;
- панели;
- камень;
- дерево и др.
Причем каждый должен обладать хорошими характеристиками:
- переносить повышенную влажность, раскаленное масло, жир, воду;
- быть устойчивым к ударам;
- иметь длительный срок службы.
Важно! Кухням необходимы влагоустойчивые стены, потому что требуется ежедневная чистка. И материал в первую очередь должен не портиться от жидкости.
Чтобы понять, чем лучше отделать стены на кухне, давайте подробно обсудим материалы.
Окрашивание кухонных стен
Покраска сейчас очень модна. Например, такая отделка для кухни в частном доме или квартире подходит для современных стилей интерьера, требующим базовый, нейтральный фон.
С покраской получается бюджетный и стильный ремонт. Банки с эмалью не дорогие и покрасить всё можно самостоятельно. Окрашивание не обязательно однотонное и скучное. Владелец может проявить фантазию и получить уникальный интерьер. Некоторые окрашивают стены в разные цвета или берут валик с насадкой и наносят незамысловатые узоры.
Интересно! Необходимо подбирать для кухни влагоустойчивую эмаль, чтобы творчество долго держалось.
Перед покраской стенки должны быть идеально грунтованными. Если поверхности будут недостаточно ровны, то это всё будет видно после окрашивания. Особенно это выделяет краска с глянцевым финишем (которая лучше для кухни). С матовой краской мелкие дефекты не страшны, но потребуется чаще и дольше делать уборку.
Оклеивание обоями кухонных стен
Обоями можно выполнить косметический ремонт для кухни эконом класса или более высокого (зависит от цены рулонов). Они имеют хорошие характеристики и будут хорошо выглядеть несколько лет. Лучше подбирать моющиеся или под окраску. Для кухонь с повышенной влажностью в основе обоев должен быть винил или акрил. Простые бумажные рулоны быстро испортятся от сильной влаги. Такой бюджетный ремонт для кухни выполняют своими руками.
Большое разнообразие имеется у виниловых и флизелиновых обоев. Рулоны с винилом в составе имеют поливинилхлоридный верхний слой, защищающий от грязи и продлевающий сроки использования. Из-за большой плотности и фактурности, они хорошо маскируют мелкие шероховатые и неровные места стен.
Часто стали применять жидкие обои для отделки кухонь. Они прибыли из Европы и завоевали хорошие отзывы россиян. Преимущества:
- обладают антистатическим эффектом – не прилипает мелкий мусор, пыль;
- сохраняют тепло в помещении – при утоплении стен обычным утеплителем и покрытием жидкими обоями, усиливается теплоизоляция комнаты;
- не пропускает звуки – по сравнению с обычными обоями значительно обесшумливают.
Кроме этого они легко восстанавливаются. Если повредилось определенное место, то можно сверху нанести новый слой. А если во время эксплуатации вы сделаете пятно, вмятину, то можно размочить участок водой и снять острым инструментом. Просушив поверхность, не будет видно и следа от ремонта. Если для устранения недостатков нужна новая порция, то делайте процедуру теми же самыми обоями. Иначе будут видны разные тона.
Для отделки жидкими обоями не требуется тщательное выравнивание стен, состав способен сгладить мелкие трещины, выемки и т.п. Но если стены грязные перед нанесением смеси, то они перетянут загрязнения на себя, особенно жирные. Кроме этого они дороги и плохо устойчивы к влаге. Для кухонь влагоустойчивость очень важна, поэтому рекомендуется наносить жидкий состав на зоны менее подверженные влаге (например, обеденную зону).
Фотообои
Применение фотообоев на кухне — это хороший вариант оформления стен . Они стильные, имеют большую цветовую палитру и высокие характеристики. На них можно разместить любой пейзаж, даже семейные фотографии. Также имеют и другие преимущества: универсальность и податливость, не подвержен деформациям, имеет много расцветов и фактур, не впитывает кухонный запах, простая чистка, устойчив к температурным изменениям и не являются благоприятной средой для размножения бактерий.
Сторонники экзотичных натуральных стилей подбирают обои с имитацией бамбука. В основном применяются для отделки кухни белые, желтые, зеленые и коричневые расцветки. Интересны фотообои с изображением бамбуковых листьев на коричневом фоне, ими можно выделить обеденную зону. Сочетают бамбуковую отделку с пробкой, джутом или декоративным камнем.
Керамическая или кафельная плитка
Керамическая или кафельная плитка – это самое долговечное из отделочного материала. Отрицательным является трудоемкая облицовка. Она очень разнообразна по цветам и фактурам (глянец, матовость, выпуклую или вогнутую текстуру). Чаще всего материал накладывается на фартук.
При подборе материала нужно учитывать с какой обстановкой он будет сочетаться. Он стиля интерьера и цвета мебели зависит цветовая гамма плиток. Также её можно использовать для акцента. Например, к белоснежному помещению подобрать плитку с яркими узорами для фартука.
Но дизайнеры не рекомендуютустанавливать керамическую плитку только на фартук. Швы между мозаикой трудно чистятся. А с годами там скапливается застарелый налет, который вычищается только химическими средствами.
Интересно! Выполняя отделку керамической или кафельной плиткой, потребуется ежедневное тщательное прочищение швов, чтобы сохранить первоначальный вид поверхности и гигиеничность рабочей зоны.
Панели
Установить панель на кухню на стену вместо керамической плитки очень популярно в последнее время. Ведь она дешевле, имеют хорошие характеристики для кухонь. Также панели на стену монтируют вместо обоев. Ведь они выполняются из более прочных, разнообразных материалов: пластик, МДФ, дерево покрытие защитными средствами и др. Подбор зависит от стиля интерьера. Чтобы понять какие панели лучше подобрать для кухни на стену, изучайте характеристики производителей (устойчивость к различным температурам, влаге, абразивным веществам).
В основном для красивого кухонного дизайна используют панели из пластика. У них много фактур и цветов. Пластик не промокаем, не деформируется от перепадов температур и не плесневеет. Он экологически чист и не дорогой. Кроме пластика влагоустойчивыми считаются: древесноволокнистая плита и модифицированная фанера. Их покрывает шпон или ламинированная пленка, придающие изделию влагоустойчивость, устойчивость к повреждениям и простой уход за поверхностью.
Панели из МДФ тоже распространены и долговечны. Они устойчивы к влаге, устойчивы к температурным изменениям, плотные, их не портят бактерии, грибки и другие микроорганизмы. Монтируются они на обрешетку, но стоят больше панелей из пластика. Состоят из древесной стружки, спрессованной под давлением в плиты и ламинированной в декоративную пленку. МДФ имеют большую палитру цветов, самая популярная расцветка «под дерево».
Интересно! МДФ плита расширяется от влажности. Поэтому при установке открытые места обрабатываются герметиком.
Панели МДФ может обрабатываться 3 способами: шпон, окрашивание, ламинирование. Окрашивание самый простой способ. Получается панель, окрашенная в один тон. При шпоне панели отделывают имитацией пород деревьев, получается роскошная обстановка. При ламинировании на основу прикрепляется поливинилхлоридная пленка. Она имеет много цветов, текстур, изображений и внедряется в любой дизайн кухни.
Деревянная вагонка
Облицевав стены вагонкой, получится уютная и здоровая атмосфера. Отделка покажет всю красоту древесины и будет регулировать влажность в воздухе. Очень часто применяется отделка для кухни деревом у загородных домов.
Деревянные стены не будут портиться от температурных перепадов, прямых солнечных лучей. Поверхность легко моется, потому что доски обрабатываются лаком. Лучше всего очищает воздух вагонка из кедра. Но доски из сосен, дубов, ольхи, лип, кедров и елей также хорошо будут оберегать стены.
Декоративный камень
Декоративный камень подходит для любителей неординарности. Им можно облицевать всю поверхности или только кухонный фартук. Она может держаться очень долго, даже дольше керамической плитки. Для облицовки кухонь часто используют искусственный гранитовый камень. Он может быть в виде крупных плит или мозаики. Искусственный гранит устойчив к химической чистке, жирам, высокой температуре, прямым лучам солнца, влаге. Прочнейшее покрытие просто чистится от кухонных загрязнений.
Когда началась популярность стиля лофт, стала пользоваться успехом кирпичная кладка для внутренней отделки. Часто искусственным камнем имитируют кирпичную кладку. Он имеет стандартные размеры, окрашен в цвет кирпича с состаренным эффектом и неотличим от натурального.
Искусственные кирпичные стены стали делать для выделения зон, например рабочего треугольника. Также может быть выложена одна стенка или угловые вставки. Кирпич может быть под натуральный или окрашенный, зависит от стиля интерьера. Если из кирпичной клади выполняется фартук, то необходимо его закрыть стеклянными панелями или пропитать специальной жидкостью.
Искусственный камень восприимчив к повышенной влажности. Из-за неё может заплесневеть, покрыться грибком или мхом. Чтобы этого не произошло, камень обрабатывается специальной грунтовочной смесью или гидрофобной обработкой.
Если вам нравится, когда камнем отделаны все стены, то позаботьтесь о хорошем освещении. Темная обстановка будет давить и напоминать средневековье. Интересно смотрится чередование камня с гладкими поверхностями. Выходит очень уютная обстановка кухни.
Интересно! Не рекомендуют использовать каменную кладку в узких комнатах, потому что она сузит пространство. От давящего эффекта не спасет даже яркое освещение.
Гибкий камень
Внутренняя отделка гибким камнем – это новейшее изобретение. Из песчаника делается декоративный раствор, имитирующий природный материал. После он тонким слоем наносятся на стеклохолст (искусственная гибкая основа). Материал выпускают в форме плиток различного размера и рулонах. Оно пожароустойчиво, не токсично, не пропускает влагу, не деформируется от перепадов температуры.
Он пластичный и легкий, поэтому им можно обрамить любую изогнутую конструкцию, например косяк двери. Из-за плотности стеклохолста стены не пропускают воздух, поэтому лучше им отделывать не все поверхности.
Самодельная декоративная штукатурка
Чтобы сэкономить на декоративной штукатурке и получить красивое оформление, можно сделать раствор и покрытие самостоятельно из обычной шпатлевки. Но если хочется сделать выпуклый декор, придется позвать маляра.
Самодельная штукатурка хорошо изолирует звуки, устойчива к механическим воздействиям, не восприимчива к резкой перемене температуры. Но она совершенно невлагостойкая. Мастера придумали, как ей придать влагостойкие свойства – покрыть защитным лаком.
Очень красиво смотрится штукатурка на кухонном фартуке. Для этого места лака недостаточно для защиты покрытия. В настоящее время выпустили специальное закаленное стекло, которое надежно убережет штукатурку от повреждения. Смесь делится в зависимости от состава на: акриловую, текстурную, структурную, венецианскую, флоковую и т.д.
Фото
Посмотрите на лучшие варианты отделки стены на кухне с фото примерами реальных интерьеров:
Мария Андруша Дизайнер компании «Мария»
Разные материалы
Кухня из массива — мечта многих, но не всем она по карману. К счастью, массив всегда можно заменить более доступными, но не менее красивыми и долговечными материалами. Например, МДФ: вместо модели Farm в кухонной студии “Мария” можно подобрать Mix или Rumba — и неплохо сэкономить.
Любишь состаренные поверхности? Вместо Acatcia посмотри на Daniela или Nicolle: никто и не узнает, насколько дешевле тебе обошлась кухня в сравнении с первоначальной ценой.
Кухня Mix с модным покрытием «под бетон»
“Никогда не покупай кухню из ДСП!” — скажет тебе представитель старшего поколения, или даже подруга, которая не очень-то в этом разбирается. На самом деле современная ДСП (древесно-стружечная плита) имеет все необходимые сертификаты качества и гарантию до двадцати лет. И нет, она не пахнет, как дешевый материал!
Можно придумать и другие варианты: например, на верхнюю половину кухни выбрать фасады из более дорогого материала, на нижнюю — из материала подешевле, или же грамотно скомбинировать их на одном уровне.
Комбинация Antro + Jazz
Сэкономить можно и на столешнице. Самая дорогая – из кварца. Варианты из искусственного камня стоят чуть дешевле. Если бюджет ограничен, заказывай столешницу из камня первой или второй категории, без канавок, сложных кромок, закруглений, подставок под горячее и других дополнительных опций. Самый экономичный вариант – столешницы из ДСП. «Мария» изготавливает их из качественных, надежных и экологичных материалов.
Кухня Jazz и столешница из ДСП цвета «дуб натуральный».
Материал стоит денег!
Независимо от того, какой материал шкафчиков и столешницы ты выберешь, есть правило: чем больше его уйдет, тем дороже будет проект.
Чем можно пожертвовать?
1. Высотой верхних шкафов
Шкафчики до самого потолка сейчас в моде. Но далеко не все хранят на кухне годовой запас продуктов или сто разных кухонных приборов. Посчитай, сколько примерно тебе нужно места, и закажи шкафчики стандартной высоты.
2. Встроенным холодильником
Бесспорно, холодильник за дверцами в дизайне кухни смотрится красиво. Но его “ящик” стоит денег, да и сами встроенные холодильники обычно дороже тех, что ставятся отдельно. К тому же — куда девать коллекцию магнитов, если холодильник спрятан?!
3. Количеством шкафчиков
Необязательно занимать всю площадь стены верхними шкафчиками. Можно ограничиться парой секций или даже совсем от них отказаться, заменив их на открытые полки. Тем более что облегченный верх сейчас в тренде!
Свою квартиру мы купили по ипотеке в августе, денег особо не было, а хотелось свою кухню сделать такой, чтобы заходя в нее поднималось настроние))))))))
Итак, милости прошу (на критику не обижаюсь)):
Кухня 11 метров.
Вот что было ДО: фотки правда всго две и не лучшего качества, но смысл «ремонта от застройщиа» думаю тут понятен.
ПОСЛЕ:
Кухоный ящик который стоит последним докупали отдельно.Трубы спрятали в гипсовый короб, поэтому мойка и плита встали рядом (это конечно очень не удобно, но так как брали совсем не дорогой гарнитур, он шел в готовой комплектации).
Мойка и смеситель тоже самые обычные, уже пожалели что сэкономили на этом. Счетчик газовый пока так и оставили за холодильником, в близжайшем будущем переварим его.
У меня пара вопросов:
1.Какой сделать фартук, чтобы не переборщить?
2. Какой стол сюда подойдет? Будет стоять на противоположной стороне под картиной? (ту сторону не фоткала, так как там пока старый стол).
Делали ремонт впервый раз, точнее все делал муж, поэтому не без косяов)
90000 Kitchens on a budget: 21 ways to style your space for less 90001 90002 Designing kitchens on a budget does take some skill. After all, when it comes to planning a new kitchen, there is often a huge gulf between budget and expectation. You can start designing your dream kitchen with a limited budget in mind but then when you start adding on the price for labour, appliances, worktops, tiles and other extras, costs quickly escalate and that original number you started with just seems impossible to stick to .90003 90002 To add to the confusion, ‘off the peg’ suppliers and bespoke manufacturers can offer similar-looking cabinets for wildly different prices (as much as £ 5,000 versus £ 50,000), which makes it difficult to know where to begin. 90003 90002 But enough doom and gloom about the difficultly of designing a kitchen on a budget, because lucky for you we are on hand to help. We explain what you can expect to pay for various elements, how to get the best quality for a good price, and why you are not restricted to buying from budget brands when planning a stylish kitchen on a budget.90003 90002 And, if after all that you still need more advice, you will find everything you need to know over on our kitchen ideas page. 90003 90010 Know the cost of designing a stylish kitchen on a budget 90011 90002 90003 90002 90015 Find similar white units from 90016 90015 Wickes 90016 90015, white 90016 90015 AGA 90016 90015, for a similar blue paint try Annie Sloan 90016 90015 Napoleonic Blue 90016 90003 90002 (Image credit: Malcolm Menzies) 90003 90002 As a very rough guide, it is sensible to spend a maximum of five per cent of the overall value of your house on a new kitchen to avoid losing money if you sell.90003 90002 At the lower end of the kitchen cost scale, expect to pay 90033 upwards of £ 3,000 90034 for good quality units for an average sized kitchen. On top of this, you’ll need to add worktops, which cost 90033 upwards of £ 100 90034, appliances and fitting, which can vary from a few hundred pounds to more than 90033 £ 2,000 90034, depending on the kitchen’s complexity. 90003 90002 When pricing up your furniture and worktops, be aware that estimates will vary quite widely depending on the quality and level of design you are after, but expect to pay f rom 90033 £ 17 / m² 90034 for standard off-the-shelf units and work surface and up to 90033 £ 144 / m² 90034 for bespoke units and design service.90003 90010 Kitchens on a budget can be DIY fitted 90011 90002 90003 90002 90015 Recreate this look on a budget by painting your kitchen cabinets in an on-trend sage green, try Farrow & Ball 90016 90015 Vert de Terre 90016 90003 90002 (Image credit: Darren Chung) 90003 90002 You could also save over £ 1,000 by 90059 installing the kitchen yourself 90060, but you will compromise the finish if your DIY skills are not up to scratch. Use our guide to 90059 cutting the cost of a new kitchen 90060 for more clever ideas.90003 90010 Affordable kitchen tips, looks and ideas 90011 90010 1. Buy flat-pack for a more affordable kitchen 90011 90002 If you have a total budget of between £ 5,000 to £ 10,000, you may be surprised at the quality of cabinets you can afford . The majority of kitchens within this price bracket will consist of 90033 flat-pack carcasses 90034 with doors mounted on to the front using hinges screwed into the chipboard. The units are generally all the same on the inside — although some are made sturdier than others with an 18mm frame — with the look dictated by the style and colour of doors and decor panels.90003 90010 2. Pick an Ikea kitchen and upgrade the doors 90011 90002 90003 90002 (Image credit: Husk) 90003 90002 The cheapest way of getting a kitchen with a solid wood finish is to buy affordable off-the-shelf carcasses, such as from Ikea, and then get a joiner to make solid wood door fronts. You can even order them online — try Superfront, which makes doors, handles and legs for Ikea frames, or Shaker Doors Oxford. 90003 90002 If you’re designing a kitchen on a budget but want to achieve the look and feel of bespoke units, companies like 90059 Plykea 90060 and Husk, upscale 90059 Ikea Metod Kitchens 90060 with the help of bespoke and stylish plywood fronts and worktops.90003 90002 The beauty of this type of kitchen is that it can recreate the look of a more expensive in-frame design for less, which can then be dressed up with luxurious fixtures and finishes, such as a beautiful Belfast sink and 90033 90034 bridge tap . Smart kitchen storage solutions, such as pull-out carousels, can also be installed into the units at a fairly low cost. 90003 90002 Or, if you’ve found a cabinet door finish you like from Ikea, swap out the handles for ones that are more interesting, such as antique shop finds.90003 90002 Use our 90059 kitchen cabinet design ideas 90060 for inspiration and advice. 90003 90002 It is possible to purchase a bespoke solid wood, traditionally jointed in-frame kitchen, where the doors sit within the frame, for about £ 5,000. Try Old Creamery Furniture and Pineland, which offer painted, solid wood freestanding units at a very reasonable price. As there are no units to put together, this reduces the time, and cost, it takes to install too. 90003 90002 Also look at British Standard by Plain English.Plain English sells bespoke kitchens with an average price of £ 50,000 to £ 60,000 but, through British Standard, offer a more affordable range of quality cabinets — from £ 5,000 for a complete set-up. These have solid wood doors and carcasses made from white melamine faced European birch ply, with beech shelf lippings and traditionally dovetailed drawers. 90003 90002 For more advice on how to design a free-standing kitchen check out our guide. 90003 90010 3. Know where to find the best budget kitchens 90011 90002 Other than Ikea, check out more of our favourite brands, where you can find plenty of budget-friendly (but obviously still incredibly stylish) kitchen cabinetry… 90003 90010 4. Buy an ex-display kitchen on a budget 90011 90002 90003 90002 90015 Floors by 90016 90015 Floors of Stone 90016 90015, kitchen by 90016 90015 DeVOL 90016 90003 90002 (Image credit: Floors of Stone) 90003 90002 An ex -display kitchen can be an absolute bargain — and in top notch condition. The used kitchens on sites like 90059 The Used Kitchen Company 90060 and 90059 The Kitchen Exchange 90060 are fully inspected to check that they are in great condition so your second-hand kitchen will not come with second-hand scratches, scuff marks or moisture rings .90003 90002 Plus, if you are buying an ex-display kitchen, it has essentially never been used. Everything is pretty much already assembled and ready to go with a recycled kitchen, so no time is spent matching fittings and fixtures. Providing you have the right measurements, your new kitchen can just slide into place; you could of course also hire a kitchen fitter just to make sure everything is exactly as you want it. 90003 90010 5. Mix and match budget and expensive buys 90011 90132 More from Period Living 90133 90002 90003 90002 (Image credit: Period Living) 90003 90002 90015 Period Living 90016 is the UK’s best-selling period homes magazine.Get inspiration, ideas and advice straight to your door every month with a subscription. 90003 90002 To get a look you love while sticking to your budget, mix and match expensive and more affordable materials. Save pricier buys for areas that are on display and make a feature of them. If you’ve got an island, you could choose a high quality and striking worktop for it and pick a less-expensive worktop for the other units. 90003 90002 Combining a fitted or flatpack kitchen with more unusual freestanding pieces can avoid it looking mass-produced.A statement larder will give your kitchen a bespoke feel, without the price tag. You could even repurpose and paint furniture from another room for a characterful touch. 90003 90002 If you’ve found a tile you love but it will be too expensive to use for the whole kitchen, limit it to a high-profile area, like a splashback, and complement or contrast with a cheaper tile in the rest of the room. 90003 90002 Mix and match closed and open kitchen storage, too. Open shelving is often less expensive and you can make a display of favourite ceramics, cook books or jars.90003 90002 90003 90002 90015 Oban ivory tongue and groove range 90016 90015, £ 1,444 for eight units, 90016 90015 Wickes 90016 90003 90010 6. Replace kitchen worktops on a budget 90011 90002 The best types of kitchen worktops can make or break the look of a budget kitchen. 90003 90002 When it comes to finishes, 90033 premium worktops 90034 will lift the look of the whole kitchen. Granite and quartz surfaces are a real investment, at several hundred pounds per 3m run, but durable composites, which replicate their intrinsic character and sparkle, are much more cost-effective.90003 90002 90033 Solid oak work surfaces 90034 can be ordered online for as little as £ 100 to £ 120 per 3m run; try Worktop Express. 90003 90002 If opting for a 90033 high-quality laminate 90034, choose a good depth with a squared edge, and overhang it slightly at the end of unit runs for an elegant finish. 90003 90002 If you’re only 90033 replacing worktops 90034 but keeping the rest of the kitchen, you could try Granite Transformations, a company that fits a new worktop over the top of the old ones.90003 90002 90033 Mix and match worktop materials 90034, for example a granite island against timber topped units, for a bespoke finish. 90003 90002 This also allows you to use a cheaper and more durable material where you do most of your work and prep, then inject a bit of luxury with a breakfast bar or plinth in something more high-end such as quartz. 90003 90002 If you want any more advice on choosing the best types of kitchen worktops make sure you have a read of our guide or check out the best places to buy the best budget kitchen worktops: 90003 90010 7.Choose a cheap but chic kitchen sink 90011 90002 90003 90002 90015 Classic English kitchen by 90016 90015 DeVOL 90016 90003 90002 (Image credit: deVOL) 90003 90002 The style of kitchen sink you choose will be dictated by how much space you have available and what will work with the look of your kitchen. Most sinks are inset into a hole cut in the worktop, so they are easier to fit and tend to be cheaper. Sinks can also be under-mounted (fixed to the underside of the worktop) which creates a cleaner finish and works well if you choose to have draining channels cut into the adjoining work surface.When it comes to choosing a material, you main choices are stainless steel, stone / composite or ceramic … 90003 90202 90203 90033 Stainless steel 90034 is low-maintenance and tends to be the cheapest option — here’s how to clean stainless steel. 90206 90203 90033 Composite sinks 90034 can withstand high temperatures and come in a variety of finishes. They can be pricey, but are a good investment as they are hardwearing. 90206 90203 90033 Ceramic sinks 90034 tend to come in styles most suited to period homes.However, they are prone to staining and chipping, but still a good choice if properly cared for. 90206 90215 90002 For more tips on choosing a kitchen sink, check out our dedicated feature. 90003 90002 Best kitchen sinks under £ 200 … 90003 90002 Cooke & Lewis Ising Black … 90003 90002 Stainless Steel Sink Blanco … 90003 90002 CDA KG44BL Stone 1.5 Bowl … 90003 90010 8. Invest in the best flooring for a stylish kitchen on a budget 90011 90002 Ideally, you might pick out beautiful kitchen floor tiles, but if these are beyond your budget, it’s really worth investigating the latest laminate flooring and vinyl flooring designs.90003 90002 Both can be created to mimic wood flooring or tiles convincingly, both are tough and suitable for kitchens, and both are budget-friendly. For more advice on what to choose for your kitchen flooring, use our guide to choosing kitchen flooring, or check out our guides by floor type and where to buy the best cheap kitchen flooring: 90003 90002 90003 90002 90015 Laminate flooring from 90016 90015 Carpetright 90016 90015, similar tiles from 90016 90015 Topps Tiles 90016 90015, rug from 90016 90015 Dunelm 90016 90003 90002 (Image credit: Carpetright) 90003 90002 90003 90002 90033 Shop cheap kitchen floor tiles at Topps Tiles 90034 90003 90002 Did not think you had the budget for kitchen floor tiles? Just check out the huge range from Topps Tiles: their tiles start from just £ 9.99m². If you are after an on-trend patterned tile, you may be looking at paying a bit more, but their gorgeous Westminster patterned tile is still pretty budget friendly. 90003 90002 90259 View Deal 90003 90010 9. Use tiles to add interest to a budget kitchen 90011 90002 90003 90002 90015 Kitchen wall tiles from 90016 90015 Original Style 90016 90015, find a similar farmhouse-style dining set at 90016 90015 The Cotswold Company 90016 90003 90002 (Image credit: Original Style) 90003 90002 Kitchen splashbacks need not be expensive but, since they cover a large area of wall, will make a big impact.Beautiful tiles are an obvious way to lift the look of a budget kitchen — and need not be expensive. Use hand-finished tiles sparingly to give an artisan look to the space. You can then use less-expensive tiles for greater expanses. Try mixing in plain tiles in two or three different tones, such as grey or sage with cream, for a characterful country look. 90003 90002 Stainless steel or glass splashbacks are easy to clean and add interest to a tiled wall. Kitchen suppliers have a number available, but consider looking online too.Some companies provide made-to-measure splashbacks at a fraction of the cost you would expect. 90003 90002 Use our guide to choose the best kitchen tiles for walls and floors. Check out these splashback ideas for more inspiration and remember you can always save money by tiling a splashback yourself — just check out our guide to find out how. 90003 90002 90003 90002 New panel laminate splashbacks like these from Ikea could be the perfect solution to tired looking tiles on the wall. Resistant to heat, water, grease and dirt, they can be quickly glued on to the wall behind your kitchen worktop and hob (except gas).90003 90002 We’ve got loads more kitchen splashback ideas in our gallery. 90003 90002 (Image credit: Ikea) 90003 90010 10. Fit affordable ironmongery 90011 90002 90003 90002 90015 For a similar budget-friendly kitchen try 90016 90015 The Used Kitchen Company 90016 90015, pendant lights from 90016 90015 Fritz Fryer 90016 90003 90002 (Image credit : FritzFryer) 90003 90002 Do not neglect smaller details: ironmongery makes an enormous difference to the overall look and feel of a kitchen.Invest in characterful cup handles for drawers, and mix with elegant nickel knobs on doors. Alternatively, turned wood knobs are a more affordable option that look perfect in traditional Shaker-style kitchens. 90003 90010 11. Pick out stylish, affordable kitchen storage options 90011 90002 90003 90002 (Image credit: Katie Lee) 90003 90002 Nothing adds style to a kitchen quite like some open shelving and wahooo they are also really affordable! You could even DIY some yourself, which is great because it’s cheaper and you can build them to perfectly fit your kitchen.You’ll need to get your hands on some planed timber — B & Q and Wickes stock loads of different sizes and thicknesses. You can either leave them as they are, unfinished, or paint them with some wood stain and then saw them to the size you need. Then it’s just a case of wall mounting them using some shelf brackets- we love these rustic ones from Amazon. 90003 90010 12. Hang affordable but gorgeous window treatments 90011 90002 90003 90002 90015 Shutterly Fabulous 90016 90015 ‘DIY design and fit options make shutters affordable for anyone on a tight budget 90016 90003 90002 (Image credit: Shutterly Fabulous) 90003 90002 Kitchen window treatments needn ‘t be costly to be good looking.Roller blinds are a cost-effective choice that allow you to add colour, texture and pattern to your room and make lots of sense, particularly in a small kitchen, since they take up so little space. Window film is another affordable option that takes up no space while allowing light to flood in. 90003 90002 Shutters need not be out of your price range — choose DIY design and fit options that cost a fraction of those that a designer measures up for and an installer fits. 90003 90002 90003.90000 Need a New Kitchen? Here’s How to Get One for Under £ 5,000! 90001 90002 A new kitchen is usually high priority for many people who are renovating or remodelling a house. Gone are the days when the kitchens were viewed as nothing more than functional spaces. These days they are most definitely the heart of the home. 90003 90002 Whilst it is frighteningly easy to spend tends of thousands on a new kitchen, there are, also plenty of ways to keep a lid on costs too. 90003 90006 New Kitchen Units 90007 90002 A great kitchen will not only look fabulous, it should also include all the storage space you need — and more.90003 90002 Kitchen storage tends to made up mainly of units or cupboards, along with shelving. 90003 90002 Kitchen units are made up of a ‘carcass’ and a door, or drawer fronts. The carcass is the part you do not see when the door is shut, comprising the sides, shelves, back and base panels and so on. 90003 90002 There are several ways in which kitchen units are supplied. Some are sold in one piece, already fitted with doors or drawer fronts, while others come as separate doors and carcasses separately, ready for you or your kitchen fitter to construct on site.90003 90002 Others supply flat-packed kitchens, where you or your fitter assemble the whole thing and fix it into place. 90003 90002 90003 90020 Wickes ‘90021 90020 ready-to-fit Madison kitchen starts from £ 853 90021 (Image credit: Wickes) 90002 At the cheapest end of the market lie standard, off-the-shelf kitchens, supplied flat-packed. Carcasses are usually made from melamine-faced chipboard or similar, and doors will be faced or wrapped in vinyl, PVC, laminate or melamine. 90003 90002 A good example of a flat-pack kitchens can be found at Wickes, Ikea and B & Q.For as little as £ 408, you can pick up complete kitchens, including carcass, door, handles and fixings. 90003 90002 While this type of flat-pack kitchen offers a very low price tag, it is important to look at the cons too. Any damage to the units will be difficult to repair, and you will need to factor in the time and costs associated with fitting it yourself. 90003 90002 It is also useful to bear in mind that a new kitchen look can be achieved by simply working with what you already have — consider just replacing the unit doors — or give your existing doors a fresh coat of paint and new handles.90003 90006 Are Unpainted Kitchen Units a Good Idea? 90007 90002 Those after a solid timber kitchen but conscious of sticking to a budget might like to consider an unpainted kitchen — a great option providing you are prepared to put in some elbow grease. 90003 90002 Companies such as Pineland will come up with a plan and supply a kitchen, assembled, yet unpainted. A 600mm unpainted base unit costs in the region of £ 315. 90003 90002 To turn an unpainted kitchen into a fully finished space, bare wood units need to be treated with knotting solution, primed, sanded and given a couple of coats paint (eggshell gives a good, easy-to-clean finish).They can then be fitted. On the plus side, any knocks and scratches can be sanded out and repainted. 90003 90002 (90041 MORE 90042: Check out the best paint for kitchen cabinets from our sister website, RealHomes.com) 90003 90002 90003 90020 An unpainted kitchen is a great way to get a solid wood kitchen in a colour of your choice, without the high price tag. From £ 315 for a typical 600mm wide base unit at 90021 90020 Pineland 90021 (Image credit: Pineland) 90006 Buying Ex-Display Kitchens 90007 90002 Buying a second hand or ex-display kitchen is a great way to achieve a new kitchen for less.90003 90002 Companies such as The Used Kitchen Company and Used Kitchen Exchange have a huge range of ex-display and second-hand kitchens available for just a fraction of their original price — often around 50-70% off their RRP. 90003 90002 Do bear in mind that collection will be your responsibility (you may have to dismantle it yourself), as will the fitting once you get it home. 90003 90002 It is also always worth asking in builders ‘merchants and kitchen showrooms whether they have any ex-display kitchens available.Even if they do not at the time, you can often leave your details for when they do. 90003 90002 90003 (Image credit: The Used Kitchen Company) 90006 Budget Kitchen Worktops 90007 90002 A new kitchen means a new worktops and a simple way to save here is simply to shop. It can be tempting to buy your worktops as part of a package from the same company your are purchasing your units from (and they will often be included in the overall quote) but online worktop companies, local timber merchants and stone masons usually offer far better prices.90003 90002 If you are looking at stone worktops, composite options are usually cheaper. Another option is to mix and match. 90003 90002 Splash out on areas where the worktops will have the most visual impact — island tops for example — and go for something cheaper in the areas that are more hidden away. Some timbers are priced very reasonably and providing they are properly treated and maintained should perform well. 90003 90002 90003 90020 Reserve expensive worktop materials such as solid natural stone and hardwoods for visually prominent areas, such as islands, and use cheaper alternatives elsewhere.This laminate worktop is GoodHome Kitchens, available from 90021 90020 B & Q 90021 90020 for £ 68 / 3000mm 90021 (Image credit: GoodHome Kitchens c / o B & Q) 90002 If you are choosing laminate, go for a high quality option — it is a false economy to buy something that is not heat or scratch resistant as they can not be easily repaired and will require full replacement if damaged. 90003 90002 (90041 MORE 90042: Modern kitchen design ideas) 90003 90006 Which New Kitchen Sink? 90007 90002 90003 90020 Whilst stainless steel sinks remain the cheapest option, a Belfast sinks have an undeniable appeal and will add a sense of quality to a standard kitchen.This kitchen is from 90021 90020 Kitchen Makers 90021 (Image credit: Kitchen Makers) 90002 Whilst there are many options for those looking for a new kitchen sink, from ceramic butler sinks to composite sinks, the cheapest option is remains stainless steel. 90003 90002 Stainless steel kitchen sinks are stain and heat resistant and last for years and years — plus they can be picked up for a very reasonable price. There is a good reason why most commercial kitchens opt for stainless steel. You can always dress it up with a stylish, designer tap.90003 90002 (90041 MORE 90042: Check out the best boiling and hot water taps on RealHomes.com) 90003 90002 90003 90020 This undermounted stainless steel sink from Screwfix costs just £ 79.99 90021 (Image credit: Screwfix) 90006 What Will Kitchen Fixings Costs? 90007 90002 If there is one aspect of buying a new kitchen that you should not skimp on, it has to be the quality of the fixings. It is these details that will ultimately dictate how long the kitchen lasts. 90003 90002 90041 Wall hanging brackets: 90042 These attach wall cabinets to the wall.Good quality brackets should be adjustable and concealed. 90003 90002 90041 Shelf adjustments: 90042 Look at the number of pre-drilled holes in the sides of the cabinets. These enable you to reposition your shelves at different heights — some of the very cheapest cabinets have less than three positions. 90003 90002 90041 Hinges: 90042 Opt for the best hinges you can afford. Most kitchens come with soft-close hinges as standard, but if not, check how much more it costs to have them. Experts at Pineland say that a soft close hinge will add £ 20 per door and £ 35- £ 50 per drawer.90003 90002 Choose adjustable hinges which allow you to tweak height and opening area of the door. Finally, choose a hinge which allows you to fully open the door and opt for a concealed hinge as opposed to surface mounted. 90003 90002 90041 Adjustable legs: 90042 Base units really need height adjusting legs. These compensate for differences in floor levels and make the kitchen easier to fit. 90003 90002 90041 Drawer weight limit: 90042 Check the weight limit of base unit drawers — some very cheap units will not hold the weight of heavy pots, pans and crockery.90003 90006 Choosing New Kitchen Appliances 90007 90002 It sounds obvious but do shop around for your new kitchen appliances. Settling on those included in a complete fitted kitchen quote is rarely the cheapest option, despite it being easier. 90003 90002 90003 90020 Built-in appliances are generally cheaper than freestanding. This stainless steel fan oven from GoodHome Kitchens at 90021 90020 B & Q 90021 90020 costs just £ 158 90021 (Image credit: GoodHome Kitchens c / o B & Q) 90002 Bear in mind that built-in appliances such as fridge freezers and dishwashers usually cost a little less and you save on flooring as you do not have to tile underneath them (although you should ensure you have a waterproof covering below in case of leaks).90003 90002 If you’re looking to update your kitchen appliances, then check out these best buys from RealHomes.com 90003 90006 Your Dream Kitchen for Less 90007 90002 90003 90020 Plykea 90021 90020 specialises in plywood doors to fit Ikea kitchens, along with door and drawer fronts — a great way to to get a designer look for less 90021 (Image credit: Plykea) 90002 If you want your £ 5K kitchen to look like it cost a lot more, customisation and attention to detail are crucial. 90003 90002 90041 Knobs and handles: 90042 While most standard kitchens come with handles or knobs included, you do not have to use them.Select your own separately, from sturdy wooden knobs to brushed steel cup handles for drawers. 90003 90002 90041 Worktops: 90042 Mixing and matching worktop materials not only looks great, but it can also save money. Using a more expensive solid stone for an island and more cost-effective timber elsewhere gives you the best of both worlds. 90003 90002 90041 Lighting: 90042 Consider your kitchen lighting. Little touches such as inexpensive LED strip lights concealed beneath units brings the room to life.90003 90002 90041 DIY shelving and breakfast bars: 90042 Adding open shelving gives a bespoke finish, while building a simple breakfast bar with painted timber cladding is an easy yet effective job that will save money. 90003 90002 90003 90020 Adding a tiled splash back will add instant visual interest for very little cost. These Formentera Geo Blue tiles from 90021 90020 Tile Giant 90021 90020 cost £ 45 / m² 90021 (Image credit: Tile Giant) 90006 Can I Fit my Own New Kitchen? 90007 90002 In a word, yes.It is a fairly simple job to fit a kitchen on a DIY basis — particularly if you have opted for a flat-pack kitchen. 90003 90002 Where it pays to call in the professionals is when it comes to fitting worktops — stone and timber in particular need cutting and joining and trying to do it yourself can result in some costly mistakes. 90003 90002 Whether or not you decide to fit your own kitchen really comes down to time and DIY skills. Just bear in mind that a fitter will charge you anything from £ 250 for fitting pre-assembled units, up to around £ 1,000.90003 90002 90003 90020 Fitting your own kitchen is an option, providing you have the tools, time and are confident of your skills 90021 (Image credit: Rational Kitchens) 90006 Buying a New Kitchen Online 90007 90002 Searching the web is a quick and easy way to find a cheap kitchen. However, without touching the kitchen and seeing it for yourself, it can be hard to assess its quality. 90003 90002 It is quite possible to plan and order a complete new kitchen online, but you will not know its true quality until it arrives.90003 .90000 How Much Does it Cost to Remodel a Kitchen in 2020 90001 90002 The kitchen is often referred to as the heart of the home. It’s the space where family and friends gather together, but also where you prepare meals, sip coffee and get ready for each day. A kitchen that meets your needs and wishes improves your workflow, brightens your space, and increases the value of your home. If you’re wondering, «How much does it cost to remodel a kitchen ?, «you’ll find our guide incredibly helpful.Understanding how much it costs to remodel a kitchen will assist you in making informed decisions as you undergo the design and renovation process. Our guide will help you estimate costs-allowing you to plan for a remodel that meets your needs but stays within budget. 90003 90002 Depending on the style of your new kitchen, you’ll want to choose a cabinet that enhances the aura of the room. Showing your style is an important ingredient of making your kitchen feel warm and personal.90003 90002 Review the sections below to learn how much to spend on your remodel and how to budget based on your needs and wishes. You’ll learn the approximate cost of each kitchen element and what projects you can tackle with your budget. We also provide a step-by-step guide on how to plan for your own remodel-helping bring your dream kitchen to reality. 90003 90002 What to Consider | Based on Your Budget | Cost Breakdown | How to Prepare 90003 90010 90002 By approximating the cost of your remodel, you can plan better and choose your add-on options wisely.According to the 2017 U.S. Houzz Kitchen Trends Study, 45 percent of people spend between $ 5,000- $ 25,000 on their kitchen remodel. Another 26 percent spend between $ 25,000- $ 50,000 and 21 percent spend over $ 50,000. 90003 90002 The standard recommendation is to spend approximately 15 percent of your home’s total value on your kitchen remodel. For example, if your home is valued at $ 175,000, your renovation budget would be $ 26,250 (15 percent of home value). When planning for your remodel, aim to spend 10 percent of your home value, knowing there will be overages and unexpected costs.To help determine the amount you should spend on your kitchen renovation, use our kitchen remodel cost estimator. According to the National Kitchen & Bath Association, a good break down of your overall budget looks like this: 90003 90015 90016 90002 You want to design a space that meets your needs and desires, but also makes sense long term. Consider these important factors below before beginning your remodel project. 90003 90019 The Value of Your Home 90020 90002 Having a solid understanding of your home’s current value will help indicate how much to spend on your kitchen remodel.The higher the value of your home, the higher your project budget will likely be. Remember that your renovation budget should be approximately 10-15 percent of your home value-giving you the best chance of recouping the cost at the time of sale. 90003 90002 To determine the value of your home, you’ll need an unbiased assessment. Here are a few options for obtaining this evaluation: 90003 90025 90026 Compare your home to similar properties in your neighborhood that have been sold recently.Consider their sale prices, size and features. 90027 90026 Enlist a real estate agent or home appraiser to inspect your home, taking into account special features and its price in today’s market. 90027 90026 Utilize an online home estimator tool that uses both public and user-reported information. An online tool will provide you with an estimated market value but is not an official appraisal. 90027 90032 90019 Remodeling for Listing vs.Keeping 90020 90002 Are you planning to stay in your home or put it up for sale? 90003 90002 How you approach your remodel project will depend on whether you plan to list your home in the next three years or continue to live in it. If you’re planning to stay, consider heavily what you want in a kitchen, including your style and functional needs. The goal is to end up with a kitchen you love while still maintaining resale value. 90003 90002 On the other hand, if it’s likely you’ll list your house in the next one to three years, a smaller remodel may be more suitable and cost-effective.90003 90019 Cost of a Remodeling Contractor 90020 90002 A remodeling contractor specializes in remodeling work, helping to guide your vision to reality. A contractor will take into account your room dimensions, functional desires and style. They help locate construction materials (usually at a discounted price) and recruit a team of subcontractors for plumbing, electrical, installation and other needs. 90003 90002 The cost of a contractor will vary based on your location and the scope of the project.The markup of a remodeling contractor ranges from 30 percent to as high as 85 percent, though a reasonable markup is around 50 percent. For instance, if your kitchen remodel costs $ 10,000, a contractor’s price for the project, including their fees, might be $ 15,000. 90003 90002 Any contractor should provide you with an estimate before beginning work on your project. Find contractors by searching reputable websites and asking family and friends for recommendations. Ensure that the contractor is licensed, insured and provides you with references.90003 90019 Longevity of the Design and Style 90020 90002 With an undertaking as large as a kitchen remodel, you want to make sure that the style does not become dated in a few years. By choosing classic tones such as white cabinets or cherryville, your kitchen is more likely to stay within trends for a decade or longer. Other ways to keep your kitchen in style for years to come is by incorporating neutrals, installing a farmhouse sink and adding traditional details or modern accents.90003 90019 Your Kitchen’s Functionality 90020 90002 Does your kitchen layout assist the flow of your cooking, baking and preparing meals? Is there ample space to chop vegetables and lay clean dishes to dry? 90003 90002 Consider your counter space, placement of your appliances and the arrangement of your island and cabinets to ensure optimal workflow. Research the best functional layouts and visit other homes to help in designing your new kitchen. 90003 90059 90002 Understanding what your budget will cover gives you a clearer picture of what work can be done and if you’d like to adjust your budget.Below we provide an overview of what your remodel might include. In planning your own remodel, you’ll decide what elements are most important to you and which ones to forgo. 90003 90019 $ 5,000- $ 12,000 Kitchen Remodel Budget 90020 90002 With a budget of $ 5,000- $ 12,000, you can make significant improvements to your kitchen. It’s likely you’ll do most of the work yourself, but may have room to hire out specialty work. 90003 90002 Examples of projects within $ 5,000- $ 12,000 budget: 90003 90025 90026 Update or install new lighting (under cabinet lighting, pendant lights) 90027 90026 Freshen walls and ceiling with a fresh coat of paint 90027 90026 Install or replace cabinets 90027 90026 Upgrade hardware (faucet, sink, cabinet handles) 90027 90026 Add storage 90027 90026 Upgrade appliances (refrigerator, dishwasher) 90027 90026 Replace countertops with inexpensive materials (laminate, vinyl) 90027 90032 90019 $ 12,000- $ 25,000 Kitchen Remodel Budget 90020 90002 For a budget of $ 12,000- $ 25,000, you’ll be able to upgrade most of your kitchen, along with a few high-end accents.You’ll likely complete some projects yourself, but can comfortably hire professionals for specialty work. 90003 90002 Examples of projects within $ 12,000- $ 25,000 budget: 90003 90025 90026 Upgrade countertops to quality materials like granite or quartz 90027 90026 Replace entire cabinetry made of long-lasting, high quality materials 90027 90026 Upgrade appliances (dishwasher, refrigerator, oven) 90027 90026 Repaint walls and ceilings 90027 90026 Add a backsplash 90027 90026 Install energy-efficient light fixtures (recessed lighting, under cabinet lighting, pendant lighting) 90027 90026 Upgrade hardware (including sink, faucet, cabinet knobs) 90027 90032 90019 $ 25,000- $ 40,000 Kitchen Remodel Budget 90020 90002 With a budget of $ 25,000- $ 40,000, you’ll be able to make significant changes and upgrade almost every aspect of the room.While you can still do projects yourself to limit costs, you can afford to hire contractors for most of the work. 90003 90002 Examples of projects within $ 25,000- $ 40,000 budget: 90003 90025 90026 Install high-end, pre-assembled cabinets 90027 90026 Upgrade to high-end kitchen appliances (dishwasher, refrigerator, oven) 90027 90026 Repaint walls and ceilings 90027 90026 Add or replace backsplash tiles 90027 90026 Add or upgrade your kitchen island 90027 90026 Redo the flooring (wood, tile, high-quality laminate) 90027 90026 Install energy-efficient light fixtures (recessed lighting, undercabinet lighting, pendant lighting) 90027 90026 Upgrade all hardware (including sink, faucet, cabinet knobs) 90027 90026 Add special features like automatic lights, Bluetooth speakers, farmhouse sink, pot filler hose above stove 90027 90032 90019 $ 40,000 + Kitchen Remodel Budget 90020 90002 When you have over $ 40,000 to spend on your kitchen remodel, you can considerably upgrade your kitchen and include some of your wish list items, too.You will likely hire out the work, but can still complete projects yourself to save on cost. 90003 90002 Examples of projects with $ 40,000 + budget: 90003 90025 90026 Upgrade to high-end kitchen appliances (dishwasher, refrigerator, oven) 90027 90026 Install high-quality, pre-assembled cabinetry 90027 90026 Repaint walls and ceilings 90027 90026 Add or upgrade kitchen island 90027 90026 Add or replace backsplash tiles 90027 90026 Redo the flooring (hardwood, tile) 90027 90026 Install energy-efficient light fixtures (recessed lighting, undercabinet lighting, pendant lighting) 90027 90026 Upgrade all hardware (including sink, faucet, cabinet knobs) 90027 90026 Add special features like automatic lights, Bluetooth speakers, farmhouse sink, pot filler hose above stove, espresso machine 90027 90026 Rearrange kitchen sink and oven (which involves additional gas lines and plumbing work) 90027 90032 90160 90002 Depending on the reasons for your kitchen remodel-be it for function, style or to increase your home value-you’ll need to choose which aspects are most important for you to upgrade.Here we provide an overview of each element in a kitchen remodel and the approximate cost associated. 90003 90019 Kitchen Cabinets 90020 90002 As one of the most noticed aspects in a kitchen, cabinetry work ranges in price depending on the style, quantity and quality of the materials. If your cabinets are dated, damaged or scratched, you’ll want to consider upgrading. 90003 90002 For new cabinets, budget between $ 2,000- $ 10,000 for an entire kitchen, depending on size and the style you choose.90003 90019 Countertops 90020 90002 Refreshing your kitchen countertops often brightens and updates the feel of a kitchen. Select materials that compliment your cabinets and fit within your budget. 90003 90002 Countertops made of laminate, bamboo, concrete and tile will cost anywhere from $ 1,000- $ 4,000. Countertops made of stone, quartz, marble and granite range from $ 4,000- $ 7,000. 90003 90019 Appliances 90020 90002 New appliances, whether they’re stainless steel or more vintage, can improve both the look and functionality of your kitchen.Consider an upgraded dishwasher, refrigerator and stove-ideally ones that match each other. 90003 90002 For energy-efficient appliances, prices range from $ 400- $ 5,000. If you choose custom built-in appliances, prices reach up to $ 10,000. 90003 90019 Flooring 90020 90002 The square footage of your kitchen and the material you select will be the largest drivers of new flooring costs. 90003 90002 Linoleum and vinyl are the least expensive options, which cost approximately $ 1,000- $ 1,500 for an average-sized kitchen.Laminate and tiled flooring tend to fall in the middle range, with an average cost of $ 1,500- $ 2,500. New hardwood floors-the higher end of flooring options-cost $ 4,000 on average. 90003 90019 Hardware 90020 90002 Replacing the knobs and pulls in your kitchen will cost anywhere from $ 2- $ 20 per piece, depending on the style and material. The average kitchen uses 40 hardware pieces, so your budget could range from $ 80- $ 800. You’ll also want to factor in the cost of other hardware like a new kitchen faucet or sink.90003 90019 Plumbing 90020 90002 If you’re changing the layout of your kitchen, you may need to adjust your plumbing. Though it’s best to avoid plumbing work (as it can be quite costly), it may be required if you rearrange the location of your sink or dishwasher. 90003 90002 A pipe installation will cost between $ 1,000- $ 1,500, while a drain installation may run you $ 2,500- $ 3,000. Depending on your skillset, you may need to hire a plumber for the job. 90003 90019 Electrical 90020 90002 Undergoing a remodel is often the best time to conduct electrical upgrades and changes.If your new appliances require an updated electrical board (which runs $ 1,000 on average), you’ll want to factor that cost into your budget. 90003 90002 If you move outlets and fixtures, you can complete the work yourself or hire an electrician. The wires and outlets themselves are not costly, likely less than $ 100, but the labor cost can be pricey. Electricians charge between $ 50- $ 100 an hour depending on location and expertise. 90003 90019 Gas 90020 90002 Moving gas lines is an expensive undertaking, but may be required if you move the location of your oven and stove.Additional gas lines cost anywhere from $ 500- $ 1,000 plus electrician costs. 90003 90207 90019 Determine your overall budget 90020 90002 Using the guide above, estimate how much you’ll spend on your kitchen remodel. Remember that 15 percent of your home’s value is a good guideline. 90003 90002 Once you’ve estimated your budget, write it down or record it in a spreadsheet. Sticking to your budget will be important as you continue the planning and renovation process.Monitor your budget throughout the project by keeping track of every expense. 90003 90019 Identify your must-haves 90020 90002 Tired of looking at your old backsplash? Want fresh cabinets and countertops? Determine upfront what’s most important to you. 90003 90002 Create a list of 3-5 items that are non-negotiable in your new kitchen. The elements you identify will be your priorities throughout your project. 90003 90019 Add your wish list items 90020 90002 Think about some features you’d love to have in your updated space.Is it a farmhouse sink? An island for extra counter space or additional storage? 90003 90002 While you may not be able to accomplish everything, it’s critical to know the 1-3 items you’d like to have if possible. 90003 90019 Decide if you’ll hire contractors or do the work yourself 90020 90002 Consider the amount of time and energy you’d like to invest in doing the work yourself. Also consider the level of expertise needed for your projects-whether it’s electrical, technical or involves heavy installation.90003 90019 Allocate costs to each part of your renovation 90020 90002 With the budget you identified in step # 1, break down your specific costs and consider the following: 90003 90025 90026 Will you be spending money on contractors? 90027 90026 How much will you spend on each of your must-haves? 90027 90026 How much will you allocate for your wish list items? 90027 90026 Keeping 15-20 percent of your budget available for overages and unexpected costs.90027 90032 90002 Deciding on a rough estimate for each element will guide your spending and planning. 90003 90019 Know how you’ll pay for the project 90020 90002 Before your project gets underway, ensure you have the money available. 90003 90002 Consider the following avenues to fund your kitchen remodel: 90003 90025 90026 A home equity loan (tax deductible) 90027 90026 Savings or investments 90027 90026 Refinancing your home 90027 90026 A small personal loan 90027 90026 A loan against your retirement savings 90027 90032 90002 The lower the overall cost of your funding option, including interest and loan origination fees, the better.90003 90019 Formulate your renovation game plan 90020 90002 Will you do all of the remodeling at once or spread out the projects over time? Will you stay in your home during renovations or find a temporary place to live? Will you need to store items in a different location while the remodel occurs? 90003 90002 By hammering out these details and a timeline in advance, your renovation process will be smoother and less stressful. 90003 90019 Plan the order of your renovations 90020 90002 The order in which you approach projects make a tremendous difference.For instance, it’s often best to start with selecting your new appliances. Based on their sizes, you’ll be able to determine cabinet measurements and adjust any flooring. Next, ensure you have ample counter space for the appliances you keep out, like the microwave and coffee pot. 90003 90002 With your appliances chosen and adequate counter space measured, choose the finishes, styles and materials for your hardware, countertop and light fixtures. 90003 90019 Complete the projects 90020 90002 After ordering your appliances and materials, you can begin the demo process.Get rid of old appliances, remove features you’ll be replacing and prep the walls for painting. Then, dig into the your upgrades, installations and additional features. 90003 90019 Stick to your plan 90020 90002 It’s natural to want to add items as the project continues, but that often increases costs quickly. Let your must-haves and wish list be your guide and monitor your budget closely throughout the renovation process. 90003 90002 Remodeling a kitchen is an exciting project that can transform the entire aura and value of your home.Begin planning your dream kitchen today with our inspirational kitchen collection. 90003 90002 Sources: Angie’s List: Working with Contractors | Bankrate: How much does it cost to remodel a kitchen, and is it worth it? | Construction Programs & Results Inc: How Much Should A Contractor Charge? | Forbes: What It Costs To Remodel A Kitchen In 2017 | HGTV: 10 Steps to Budgeting for Your Kitchen Remodel | HomeAdvisor: How Much Does It Cost To Remodel A Kitchen? | Houzz: U.S. Houzz Kitchen Trends Study | Improvenet: How Much Does it Cost to Remodel a Kitchen? | Zillow: How Much Is Your Home Worth? 90003 .90000 Kitchen extension cost: what to expect and how to budget 90001 90002 Kitchen extension costs vary depending on your project, but one thing that is certain for all kitchen extension types, is that you will reap the benefits of your newly converted space, once complete. 90003 90002 This home improvement project will let you enjoy open plan living, whether you choose a single storey, conservatory, basement or side return kitchen extension. It goes without saying that it’s an investment, but when the cost of a kitchen extension is outweighed by the value it adds to your property if and / or when you come to move, it’s worth it.Not to mention, it offers you and your family greater flexibility and living room in your home, which is fundamental under all circumstances, but most especially in the current climate. 90003 90002 There is naturally upheaval involved, even if you are not starting from scratch, and it’s important to establish your budget beforehand to ensure that this project runs smoothly from start to finish. Below, you’ll find a breakdown of all the costs you should know about, including planning permission if needed, as well as ways to help keep a cap on spending.90003 90002 We’ve also included a link to our extension cost calculator to give you an estimate of what your kitchen extension will cost you provided you’re UK-based. 90003 90002 For more kitchen ideas check out our hub page. 90003 90012 How much does a kitchen extension cost? 90013 90002 How much it costs to expand a kitchen all depends on how much work you plan to do. As well as build costs and professional fees, there will likely be the cost of applying for planning permission and getting building regulations approval to include also.Finally, you need to budget for the kitchen itself, including flooring and decoration. 90003 90002 When you are setting a budget for your kitchen extension, there will be a certain amount of flex in each stage, so we have broken the project down into cost areas. 90003 90002 Our expert tips provide all the information you need to achieve your ideal kitchen extension, while ensuring you set a realistic budget (and then stick to it). 90003 90012 How much are kitchen extension build costs? 90013 90002 As a general rule, use the following as a guide: 90003 90002 90025 Single storey extensions 90026: plan from around 90025 £ 1,500 90026 per m² for building work for a basic single storey extension (read our guide to find out more).90003 90002 90025 A more individual extension 90026, with bespoke windows and doors will cost from 90025 £ 1,900 90026 to 90025 £ 2,200 90026 per m². 90003 90002 90025 Higher specification finishes 90026 can increase costs up to 90025 £ 3,000 90026 per m². 90003 90002 90025 Redesigning work 90026, such as reworking an interior layout is likely to cost 90025 £ 500 90026 to 90025 £ 900 90026 per m². 90003 90002 90025 Planning a conversion 90026? A garage conversion will cost 90025 £ 1,000 90026 to 90025 £ 1,250 90026 per m²; cellar conversions, cost from 90025 £ 1,150 90026 to 90025 £ 1,850 90026 per m²; new basement conversions cost between 90025 £ 3,000 90026 and 90025 £ 5,000 90026 per m².Our comprehensive guides will tell you more. 90003 90002 90025 Extra foundation costs 90026 will be incurred by difficult ground conditions, such as clay, peat, nearby trees or slopes. Ask a structural engineer (find one at istructe.org) and your local authority building control for an idea of likely foundation type. 90003 90002 90025 Top tip: 90026 ‘Small extensions under 15 to 20m² achieve no economies of scale, so costs are higher per square metre,’ says experienced renovator Michael Holmes.90003 90002 90003 90002 (Image credit: Bruce Hemming) 90003 90012 How to control kitchen extension building costs 90013 90002 While you may have an idea of your ultimate kitchen design in mind, getting to grips with kitchen extension costs during the planning stage takes more time . You can start by using our extension cost calculator to quickly estimate how much adding a kitchen will cost you in your area, and here is some advice straight from the experienced renovator, Michael Holmes: 90003 90002 ‘90025 Agreeing an all-in rate, plus reasonable expenses and disbursements, gives greater control of costs for planning and construction design.90026 ‘90003 90002’ 90025 If the architectural designer is retained to help put the project out to tender and appoint the builder under a formal contract, as well as to provide contract administration services, the fee will typically be a further three to seven per cent of the total contract value 90026. ‘ 90003 90002 ‘90025 For a more 90026 90095 90025 ad hoc 90026 90098 90025 site attendance, service troubleshooting or adding design detail during the build, it is reasonable to agree a daily or hourly rate 90026.’90003 90002 Find out how to make a new kitchen cost less by reading our guide. 90003 90002 90003 90002 (Image credit: Jake Fitzjones / Onestà) 90003 90002 Generally, using standard building materials will help to keep costs down as builders will be able to negotiate better deals. Doors and windows in regular sizes rather than bespoke will reduce costs. But that does not mean you can not be creative with the design, for example by exposing roof trusses for an impressive ceiling, using an interesting bond pattern for bricks or, as here, setting bricks on end.90003 90002 This extension (above) to an Edwardian terraced property features distinctive brickwork and includes a bespoke kitchen, from £ 40,000, Onestà. 90003 90002 For information on how to cut the cost of an extension you can call on our guide. 90003 90012 Setting aside contingency funds for a kitchen extension 90013 90002 Let’s assume you have set a budget of around 90025 £ 18,000 90026 for an extension measuring 4m x 3m at 90025 £ 1,500 90026 per square metre, plus a new kitchen at 90025 £ 10,000 90026 , always add in at least another 90025 £ 2,800 90026 as a 10 per cent contingency should anything unforeseen occur.90003 90012 How much do kitchen extension professional fees cost? 90013 90002 90025 Design fees 90026 for a kitchen extension will range from three to seven per cent of the overall build cost. 90003 90002 90025 Planning drawings 90026 will cost a minimum of around 90025 £ 2,400 90026 to 90025 £ 3,600 90026. 90003 90002 90025 A measured survey 90026 of the existing house will cost from 90025 £ 500 90026 to 90025 £ 1,500 90026, depending on the size of the property. 90003 90002 90025 The fee for construction drawings 90026 that are sufficient to build from (and for building regulations approval) will typically cost the same as planning drawings, with a minimum of 90025 £ 2,400 90026 to 90025 £ 3,600 90026.90003 90002 90025 Structural engineer’s fees 90026 will range from 90025 £ 500 90026 to 90025 £ 1,000 90026, and are necessary to design the foundations, roof, any large span openings and structural alterations to the existing house. 90003 90002 90003 90002 (Image credit: Brayer Design) 90003 90012 Do you need planning permission for a kitchen extension? 90013 90002 You can check whether you need planning permission for a kitchen extension in our guide to permitted development rights for extensions and extending without planning permission.90003 90012 How much does planning permission for a kitchen extension cost? 90013 90002 If your kitchen extension needs planning permission, planning application fees will cost around 90025 £ 200 90026, but what you’ll pay will depend on what you are proposing and whether you are in England, Scotland, Wales or Northern Ireland. 90003 90002 In England, a certificate of lawful development costs 90025 £ 234 90026 (if in Scotland, Wales or NI, ask your local authority). If your extension requires planning permission, you may need the following additional reports: 90003 90182 90183 If your project affects trees, a tree report, at a cost of 90025 £ 200 90026 upwards; 90186 90183 If your home is within a flood zone, a flood risk assessment: 90025 £ 600 90026 upwards; 90186 90183 Many local authorities require an ecology report: from 90025 £ 720 90026 upwards; 90186 90183 In areas of archaeological interest, an archaeological report based on a watching brief during excavation: this can cost several thousand pounds; 90186 90183 If your home is listed, a historic building report is likely to be required.90186 90199 90002 90003 90002 Mulroy Architects addressed the challenge of small, dark ground floor rooms in this double-fronted Victorian home in Crouch End, London, by adding a large rear extension under permitted development, creating a light-filled interior. 90003 90002 (Image credit: Dan Glasser) 90003 90012 What are building control costs for kitchen extensions? 90013 90002 Fees for building regulations approval will depend on the size of extension. ‘They are likely to range from 90025 £ 250 90026 for a project of 1-10m² and 90025 £ 900 90026 for 80-100m²,’ says Michael Holmes.90003 90012 How much does a party wall agreement for a kitchen extension cost? 90013 90002 A chartered surveyor can arrange party wall agreements for your kitchen extension. ‘This will typically cost from 90025 £ 700 90026 to 90025 £ 1,000 90026 per neighbour,’ says Michael. ‘If your neighbour formally consents to the works, you can avoid having a party wall settlement and save on the fees.’ (See 90221 planningportal.gov.uk 90222 for details.) 90003 90002 90003 90002 (Image credit: Bruce Hemming) 90003 90012 How much are kitchen extension design costs? 90013 90002 Kitchen extensions cost anywhere from 90025 £ 17 90026 per m² to 90025 £ 144 90026 per m², bearing in mind that costs can be much higher for a bespoke option.The costs of the design work may be included in what you spend on the kitchen itself, or reflected in your total architect fees. 90003 90012 Kitchen extension bi-fold door costs 90013 90002 Whether yours is a period home or a contemporary one with an extension to match, it’s very likely that you’ll be adding bi-fold or sliding doors — a dominant, expensive feature of many a kitchen extension. So what should you expect to pay? Factoring around 90025 £ 1,400 90026 to 90025 £ 1,800 90026 per metre is sensible.For more buying, pricing and design information about bi-fold or sliding doors, use our guide. 90003 90002 90003 90002 (Image credit: Brayer Design) 90003 90012 Kitchen extension lighting scheme costs 90013 90002 A scheme from a lighting designer can be well worthwhile. ‘Operate ambient, accent and task lighting on different circuits, for control of zones and the freedom to alter the mood,’ says Luke Thomas, associate at 90221 John Cullen 90222, which charges from 90025 £ 102 90026 per hour’s consultation.90003 90002 Find out how to plan kitchen lighting in our expert guide. 90003 90012 Kitchen extension concrete flooring costs 90013 90002 Concrete flooring is on trend and hardwearing. ‘It can be laid both internally and externally, giving spaces impact,’ says Jonathan Reid, director of 90221 GreyMatter Concrete 90222. Expect to pay from 90025 £ 120 90026 to 90025 £ 144 90026 per m² for a 50m² 10cm-thick floor. 90003 90002 Find out more about choosing the best kitchen flooring for you in our guide.90003 90012 Kitchen extension tile costs 90013 90002 Tiles are an excellent way to make a statement. ‘There are so many options, from rustic terracotta to hand-poured encaustic tiles,’ says Harriet Roberts, co-founder of 90221 Bert & May 90222, which offers reclaimed tiles, with prices starting from 90025 £ 72 90026 per m². However, if you shop at DIY sheds or larger chains, such as Topps Tiles, you can find wall and floor tiles for as little as 90025 £ 10 90026 per m². 90003 90002 Have a read of our guide to choosing kitchen tiles for more inspiration.90003 90012 Kitchen extension heating works costs 90013 90002 ‘If you have a relatively new and energy-efficient boiler, check whether it is powerful enough to handle the additional heating demand,’ advises Michael Holmes. ‘If your boiler is more than 10 years old, consider replacing it, as a more energy-efficient design will help offset the cost.’ A straightforward gas boiler replacement will typically cost around 90025 £ 2,300 90026, according to the 90221 Energy Saving Trust 90222. 90003 90002 Find out more about heating a kitchen in our guide.Use our guides, too, to underfloor heating and to choosing a boiler to find out more. 90003 90012 Kitchen extension decorating costs 90013 90002 Wall finishes and painting, including minimal tiling, cost from around 90025 £ 77 90026 per m². The budget for flooring, laid, is usually around 90025 £ 24 90026 to 90025 £ 52 90026 per m². 90003 90002 ‘Decorating is one of the easier DIY tasks for those looking to reduce costs of an extension,’ says Michael. ‘Skilled decorators tend to spend more time prepping than painting and this makes all the difference to the finish, so if you plan to decorate, do not cut corners on sanding, filling, priming and undercoating.’90003 90002’ Tiling is a skilled job and, given the high cost of tiles, is not one to complete on a DIY basis unless you have the skill, time and a good quality tile cutter. ‘If you think you’re up to the job, our guide to tiling a wall is a great starting point. 90003 90002 ‘Second-fix carpentry is another good area for the skilled DIYer,’ adds Michael. ‘Laying wooden flooring, hanging doors, installing skirting and architrave and fitting the kitchen itself are achievable tasks. Fitting worktops requires more skill and the correct tools for cutting out sinks.’90003 90002 90003 90002 (Image credit: Polly Eltes) 90003 90012 How much will a kitchen extension add to the value of your home 90013 90002 A single-storey kitchen extension can increase your home’s market value anywhere from 90025 5 to 10 per cent 90026 . 90003 90002 When working out kitchen extension costs, it’s vital to consider how much the extension itself might add to the value of your home because it’s wise to ensure what you spend on the extension does not outstrip the value added.90003 90002 It’s really worthwhile speaking to local estate agents for a more accurate idea, but as a guideline, a single storey kitchen extension can add somewhere between 90025 5 and 10 per cent 90026 to the value of your home; while double storey extensions with an extra bedroom may add up to 90025 20 per cent. 90026 This 90025 90026 is very dependent on the local market, the quality of the extension you add and many other factors — which is why it’s worth speaking to a trusted local agent first.90003 90012 Keep reading: 90013 .

